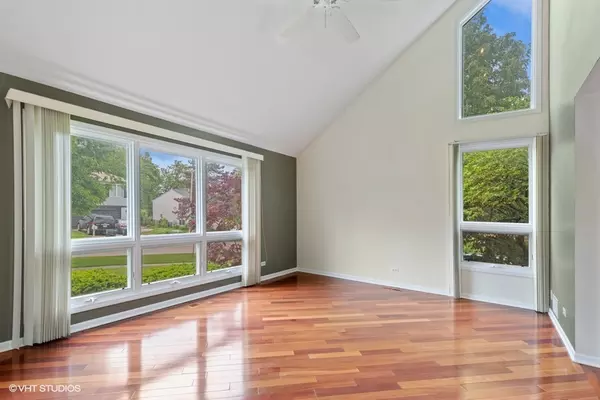For more information regarding the value of a property, please contact us for a free consultation.
125 Robincrest Lane Lindenhurst, IL 60046
Want to know what your home might be worth? Contact us for a FREE valuation!

Our team is ready to help you sell your home for the highest possible price ASAP
Key Details
Sold Price $430,000
Property Type Single Family Home
Sub Type Detached Single
Listing Status Sold
Purchase Type For Sale
Square Footage 2,100 sqft
Price per Sqft $204
Subdivision Mallard Ridge
MLS Listing ID 12060431
Sold Date 06/21/24
Bedrooms 4
Full Baths 2
Half Baths 2
HOA Fees $46/ann
Year Built 1992
Annual Tax Amount $10,442
Tax Year 2023
Lot Dimensions 100X127
Property Description
Beautiful 1/3 acre lot in the Mallard Ridge subdivision. Just a few blocks from Crooked Lake, Hastings Forest Preserve/Lake and trails. Library is two blocks. Bright, sunny home, with beautiful views out of the many windows. Some improvements include: Roof, siding, gutters, furnace, A/C, all replaced within the last five years. Travertine tile from the grand foyer with newer staircase, wrought iron spindles, through to the remodeled kitchen which includes a nearly 9ft. gorgeous granite center island. Custom cabinetry, wine cooler, GE Profile Microwave is also a 2nd oven, under cabinet lighting and slider to one of three decks and patio. Sunken living room w/cathedral ceiling & and FR with fireplace & hardwood flooring. Separate dining room off the kitchen w/triple windows & travertine flooring. Convenient custom laundry room & remodeled 1/2 bath. The primary suite has two closets, cathedral ceiling plus the remodeled full bath. Two additional bedrooms plus a fourth bedroom or bonus room 25x12. Downstairs is a large rec room 1/2 bath with room for a shower, theatre room with raised seating, 80" TV, theatre lighting and barn door. Also, a 19 x 11 storage room with custom shelving and a sink. Smoke detectors are hard wired for safety. The oversized garage offers custom shelving & exterior access to the patio, decks & treed yard. The concrete driveway is conveniently expanded to three cars wide. Enjoy resort style living! After a day at the neighborhood lake or forest preserve come home for a swim in the newer, year round, Swim Spa, or use it as a hot tub to relax, then head down to your own home theatre. The neighborhood and home offer so many extra amenities.
Location
State IL
County Lake
Community Park, Sidewalks, Street Lights, Street Paved
Rooms
Basement Full
Interior
Interior Features Vaulted/Cathedral Ceilings, Skylight(s), Hardwood Floors, First Floor Laundry, Walk-In Closet(s), Drapes/Blinds, Granite Counters, Separate Dining Room, Workshop Area (Interior)
Heating Natural Gas
Cooling Central Air
Fireplaces Number 1
Fireplaces Type Wood Burning, Gas Starter
Fireplace Y
Appliance Range, Microwave, Dishwasher, Washer, Dryer, Disposal, Stainless Steel Appliance(s), Wine Refrigerator
Exterior
Exterior Feature Deck, Other
Parking Features Attached
Garage Spaces 2.5
View Y/N true
Roof Type Asphalt
Building
Story 2 Stories
Foundation Concrete Perimeter
Sewer Public Sewer
Water Public
New Construction false
Schools
Elementary Schools B J Hooper Elementary School
Middle Schools Peter J Palombi School
High Schools Lakes Community High School
School District 41, 41, 117
Others
HOA Fee Include Other
Ownership Fee Simple w/ HO Assn.
Special Listing Condition None
Read Less
© 2025 Listings courtesy of MRED as distributed by MLS GRID. All Rights Reserved.
Bought with Jody Papak • Results Realty USA



