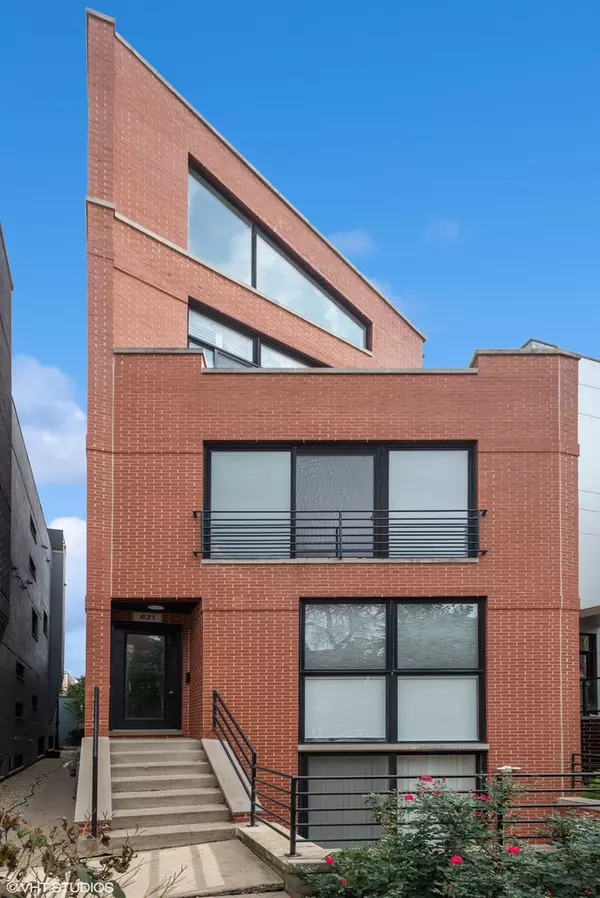For more information regarding the value of a property, please contact us for a free consultation.
831 N Hermitage Avenue #2 Chicago, IL 60622
Want to know what your home might be worth? Contact us for a FREE valuation!

Our team is ready to help you sell your home for the highest possible price ASAP
Key Details
Sold Price $460,000
Property Type Condo
Sub Type Condo
Listing Status Sold
Purchase Type For Sale
Square Footage 1,250 sqft
Price per Sqft $368
MLS Listing ID 11975294
Sold Date 06/21/24
Bedrooms 2
Full Baths 2
HOA Fees $125/mo
Year Built 2001
Annual Tax Amount $6,249
Tax Year 2021
Lot Dimensions COMMON
Property Description
Welcome home to the desirable East Village of Chicago. This spacious condo is well-located near some of the best restaurants and entertainment the City has to offer, and nestled on a gorgeous treelined street. Featuring 2 bedrooms and 2 full bathrooms, hardwood floors, new appliances, granite countertops, and tons of natural light, this home boasts a warm open concept living-area with floor to ceiling panoramic windows. A large primary en-suite bedroom with patio access, and a comfortable second bedroom, round out this condo's generous living configuration. An open-air private deck with a separate entry from the home's main hallway, as well as stair access from the garage, provides multiple points of access. Garage parking includes an electric car charger, laundry is situated within the unit, and extra storage is within the basement. The exterior of the building was recently sealed and tuck-pointed and sits in close proximity to Chicago Ave. / Division St. shops and restaurants. With the Blue Line and Highway 290 and 94 near, transportation is fantastically convenient. Come tour this warm and airy condo and soak up its light and location.
Location
State IL
County Cook
Rooms
Basement None
Interior
Interior Features Hardwood Floors
Heating Natural Gas, Forced Air
Cooling Central Air
Fireplaces Number 1
Fireplaces Type Wood Burning, Gas Log
Fireplace Y
Appliance Range, Microwave, Dishwasher, Refrigerator, Disposal
Laundry In Unit
Exterior
Exterior Feature Balcony, Deck
Parking Features Detached
Garage Spaces 1.0
View Y/N true
Building
Sewer Public Sewer
Water Lake Michigan
New Construction false
Schools
Elementary Schools Talcott Elementary School
Middle Schools Talcott Elementary School
High Schools Wells Community Academy Senior H
School District 299, 299, 299
Others
Pets Allowed Cats OK, Dogs OK
HOA Fee Include Water,Insurance,Snow Removal
Ownership Condo
Special Listing Condition None
Read Less
© 2024 Listings courtesy of MRED as distributed by MLS GRID. All Rights Reserved.
Bought with Christopher Sweitzer • Dream Town Real Estate



