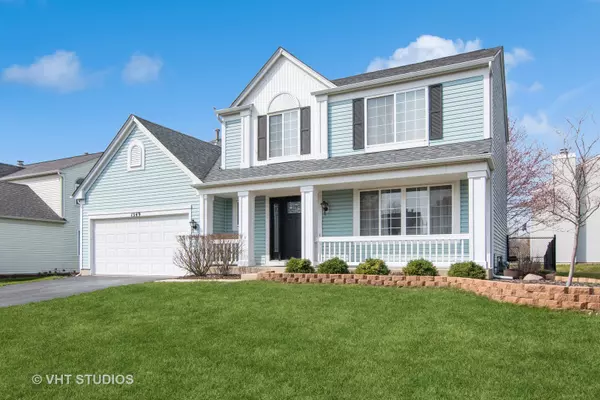For more information regarding the value of a property, please contact us for a free consultation.
1549 Charlotte Circle Naperville, IL 60564
Want to know what your home might be worth? Contact us for a FREE valuation!

Our team is ready to help you sell your home for the highest possible price ASAP
Key Details
Sold Price $530,000
Property Type Single Family Home
Sub Type Detached Single
Listing Status Sold
Purchase Type For Sale
Square Footage 2,192 sqft
Price per Sqft $241
Subdivision Eagle Pointe
MLS Listing ID 12007576
Sold Date 06/21/24
Style Colonial
Bedrooms 4
Full Baths 2
Half Baths 1
Year Built 1995
Annual Tax Amount $10,265
Tax Year 2022
Lot Size 0.275 Acres
Lot Dimensions 60X100
Property Description
PREPARE TO BE IMPRESSED! This pizzazz factor is off the charts in this completely updated home in desirable Eagle Pointe Subdivision. It has all the right living spaces and it exudes a warm and inviting feel through and through. From the quaint covered front porch to the home's thick white pillars, volume/vaulted ceilings, espresso stained hardwood flooring that spans the entire first floor, and the newer party-sized deck - 1549 Charlotte Circle is the one you'll be calling home. The light & bright kitchen was remodeled in 2016 and boasts crisp white cabinets, granite counters tops, a sleek subway tile backsplash and stainless steel appliances. It flows easily into the sunken family room with gas log fireplace and oversized windows that flood the home with natural light. The living and dining rooms are versatile living spaces that will accommodate guests at all your elaborate gatherings. Upstairs, you'll find four true bedrooms including a private primary suite with vaulted ceiling, updated bath and walk-in closet. In fact, the closet/storage space throughout the entire home is amazing! Other updates include: Lots of fresh paint (2024); Deck refreshed (2023); Newer microwave and dishwasher (2022); Newer central air and attic fan (2021); New sump pump with batter back up (2019); Landscaping refreshed (2018); Newer front door with beveled glass sidelight and newer sump pump & ejector pump (2017); Newer furnace, water heater, washer, dryer, roof, gutters, custom lighting, custom blinds, and EcoBee thermostat (2016). Just move in and enjoy all that this home and community have to offer! The full, finished basement with newer (2019) luxury vinyl flooring adds tons of extra living and storage space to this already comfortable home. All this is situated on an over-sized corner lot w/fenced backyard and large (approx. 275 sq ft) deck. It's serviced by highly acclaimed District 204 schools and is close to the Metra, Rte 59 corridor, shopping and restaurants. This one is bound to sell quickly, and with good reason. Do not hesitate. Get here quick before someone else does!
Location
State IL
County Dupage
Community Park, Curbs, Sidewalks, Street Lights, Street Paved
Rooms
Basement Full
Interior
Interior Features Hardwood Floors, First Floor Laundry
Heating Natural Gas, Forced Air
Cooling Central Air
Fireplaces Number 1
Fireplaces Type Attached Fireplace Doors/Screen, Gas Log, Gas Starter
Fireplace Y
Appliance Range, Microwave, Dishwasher, Refrigerator, Washer, Dryer, Disposal, Stainless Steel Appliance(s)
Exterior
Exterior Feature Deck, Porch, Storms/Screens
Parking Features Attached
Garage Spaces 2.0
View Y/N true
Roof Type Asphalt
Building
Lot Description Corner Lot, Fenced Yard, Landscaped
Story 2 Stories
Foundation Concrete Perimeter
Sewer Public Sewer, Sewer-Storm
Water Public
New Construction false
Schools
Elementary Schools White Eagle Elementary School
Middle Schools Still Middle School
High Schools Waubonsie Valley High School
School District 204, 204, 204
Others
HOA Fee Include None
Ownership Fee Simple
Special Listing Condition None
Read Less
© 2024 Listings courtesy of MRED as distributed by MLS GRID. All Rights Reserved.
Bought with Mukunthan Panneerselvam • Charles Rutenberg Realty of IL
GET MORE INFORMATION




