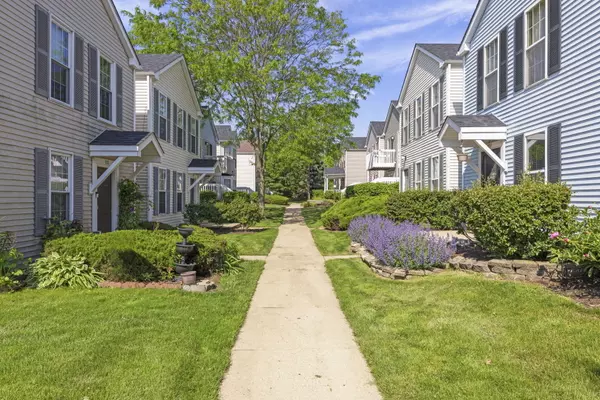For more information regarding the value of a property, please contact us for a free consultation.
897 Symphony Drive Aurora, IL 60504
Want to know what your home might be worth? Contact us for a FREE valuation!

Our team is ready to help you sell your home for the highest possible price ASAP
Key Details
Sold Price $240,000
Property Type Single Family Home
Sub Type Detached Single
Listing Status Sold
Purchase Type For Sale
Square Footage 1,380 sqft
Price per Sqft $173
Subdivision Hometown
MLS Listing ID 12057127
Sold Date 06/25/24
Bedrooms 3
Full Baths 2
HOA Fees $398/mo
Year Built 2001
Annual Tax Amount $4,370
Tax Year 2022
Lot Dimensions CONDO
Property Description
What a gift! Wrapped up with a bow, this phenomenally maintained home with a perfect layout offers unlimited versatility. Vaulted ceilings, updated kitchen, two separate living spaces provide so many opportunities. The open concept main floor includes a spacious eat in kitchen with newer countertops and refrigerator, living space, dining area plus south facing balcony for morning coffee or evening relaxation! Walk towards the back of the home to find two spacious bedrooms with a full bathroom. The lower level includes another expansive living area, primary bedroom with a lovely en-suite. Lower level has an additional outdoor green space via sliding Glassdoor, potential for patio or deck. The laundry room is conveniently located right off of the entrance from the two-car garage. The home is freshly painted, new carpet. 50 gallon water heater and top of the line furnace. The elementary school is located within the Hometown neighborhood making walking to school a childhood memory! Shopping is just minutes away. The Special Service Assessment is $84.52 per month, ends in December of 2025 totaling $1606. This assessment is paying for the roof.
Location
State IL
County Kane
Rooms
Basement None
Interior
Interior Features Vaulted/Cathedral Ceilings, Open Floorplan, Drapes/Blinds
Heating Natural Gas
Cooling Central Air
Fireplace N
Exterior
Exterior Feature Balcony
Parking Features Attached
Garage Spaces 2.0
View Y/N true
Roof Type Asphalt
Building
Story Split Level
Sewer Public Sewer
Water Public
New Construction false
Schools
Elementary Schools Olney C Allen Elementary School
Middle Schools Henry W Cowherd Middle School
High Schools East High School
School District 131, 131, 131
Others
HOA Fee Include Water,Insurance,Exterior Maintenance,Lawn Care,Snow Removal,Other
Ownership Condo
Special Listing Condition None
Read Less
© 2025 Listings courtesy of MRED as distributed by MLS GRID. All Rights Reserved.
Bought with Paul Leganski • Paul B Leganski



