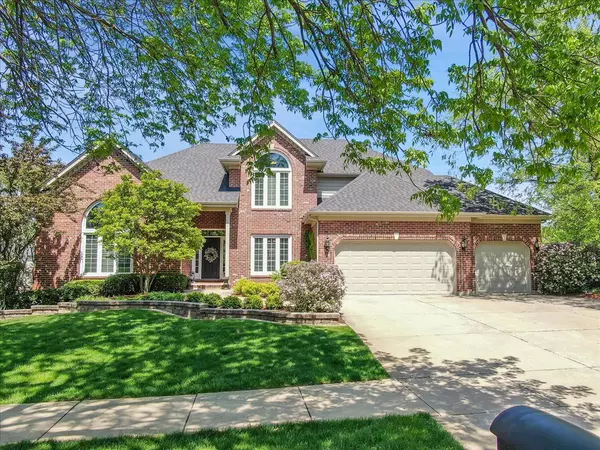For more information regarding the value of a property, please contact us for a free consultation.
707 Lindholm Court Naperville, IL 60565
Want to know what your home might be worth? Contact us for a FREE valuation!

Our team is ready to help you sell your home for the highest possible price ASAP
Key Details
Sold Price $985,000
Property Type Single Family Home
Sub Type Detached Single
Listing Status Sold
Purchase Type For Sale
Square Footage 3,308 sqft
Price per Sqft $297
Subdivision Breckenridge Estates
MLS Listing ID 12049446
Sold Date 06/25/24
Style Contemporary,Traditional
Bedrooms 4
Full Baths 4
HOA Fees $70/ann
Year Built 1993
Annual Tax Amount $14,518
Tax Year 2023
Lot Size 0.380 Acres
Lot Dimensions 81X143X134X180
Property Description
Multiple offers received. Highest and best by May 20th. One in a million. Welcome home to this Breckenridge Estates Home - completely redone to the highest standards - located on a quiet six home cul-de-sac surrounded by nature yet just 5 minutes from downtown Naperville. Custom-built luxury home on premium lot with all the features you expect in a million dollar home. 3 full levels of living space - walkout lower level with full size regular windows is truly three full floors of living - perfect for work at home, nanny/parents. 3 and half car garage- with heating and cooling with room for lift and 4th car plus additional storage built in. Open flowing floor plan - soaring ceilings and abundance of natural light throughout. Every luxury you could think of is here. First floor primary bedroom Sith sitting area, walk in closet, brand new designer bathroom that is a spa retreat. Bathroom has all the upgrades and custom built ins that will amaze you. First floor features a rare additional new full bath with zero gradient shower - quartz counter, porcelain tile and oversized walk in shower. Den/Living room on main floor- one of a kind with closet ( makes a great built in book shelf - 20 feet + ceilings - or bedroom option. Two story Great Room is open to kitchen has custom arch windows, 2-story brick fireplace w/gas start and built in wood storage. Brand New chefs dream kitchen designed by Studio 41. Show Stopper entertaining island 50 x 75 - quartz counters - storage on both sides, 42 inch Omega cabinets upgraded with pull out drawers, serving area, High-End Pro appliances- Thermador, Bosch,Elica hood. Three spacious bedrooms upstairs. Lower level provides incredible extra living space - a walkout door to patio and the private wrought iron metal fence for privacy and style. Lower level features an additional family room with full brick fireplace with gas logs and start - full size windows for additional light, large game room with kitchenette / bar option - separate media room/5th bedroom /office option, huge workout room with closet, additional storage with built-in shelves PLUS a 4th spacious full bath with room for sauna. Two large decks are perfect for entertaining. Fantastic floorplan ideal for today's living & entertaining. Over $250,000 of recent upgrades throughout. All lighting fans etc upgraded. The yard has upgraded landscape with plantings that bring amazing color to this one of kind lot that is private and vacation like setting. Truly a paradise. The inside and out have been meticulously maintained. Quality style and class stands out. Breckenridge Estates an exclusive Clubhouse community with Swim and Tennis Club and activites for all ages, minutes from Downtown Naperville. Bike to downtown Naperville with bike trails. Near Knoch Knolls Park & nature center, walking trails & forest preserve. Enjoy all that downtown Naperville offers - riverwalk, top rated dining, shopping, library, Centennial Beach and more. Minutes to the Metra train station with express trains to the city. Award winning Neuqua Valley High School. Bike to 95th street library. This home could be featured in House Beautiful. See all attached feature sheets for more details as there are too many to list. This home is a rare find and a lifetime dream home. Must see video. All buyers must be preaproved.
Location
State IL
County Will
Community Clubhouse, Park, Pool, Tennis Court(S), Curbs, Sidewalks
Rooms
Basement Full, English
Interior
Interior Features Vaulted/Cathedral Ceilings, Skylight(s), Bar-Dry, Bar-Wet, Hardwood Floors, First Floor Bedroom, In-Law Arrangement, First Floor Laundry, First Floor Full Bath, Built-in Features, Walk-In Closet(s), Ceiling - 10 Foot, Ceiling - 9 Foot, Ceilings - 9 Foot, Coffered Ceiling(s), Open Floorplan, Special Millwork, Separate Dining Room
Heating Natural Gas, Forced Air
Cooling Central Air
Fireplaces Number 2
Fireplaces Type Wood Burning, Gas Starter
Fireplace Y
Appliance Double Oven, Microwave, Dishwasher, Refrigerator, Washer, Dryer, Disposal
Laundry Gas Dryer Hookup, Laundry Closet, Sink
Exterior
Exterior Feature Deck, Patio
Parking Features Attached
Garage Spaces 3.0
View Y/N true
Roof Type Asphalt
Building
Lot Description Cul-De-Sac, Fenced Yard, Landscaped, Mature Trees
Story 2 Stories
Foundation Concrete Perimeter
Sewer Public Sewer
Water Lake Michigan
New Construction false
Schools
Elementary Schools Spring Brook Elementary School
Middle Schools Gregory Middle School
High Schools Neuqua Valley High School
School District 204, 204, 204
Others
HOA Fee Include Clubhouse,Pool
Ownership Fee Simple w/ HO Assn.
Special Listing Condition List Broker Must Accompany, Corporate Relo
Read Less
© 2024 Listings courtesy of MRED as distributed by MLS GRID. All Rights Reserved.
Bought with Cindy Rizzo • Charles Rutenberg Realty of IL
GET MORE INFORMATION




