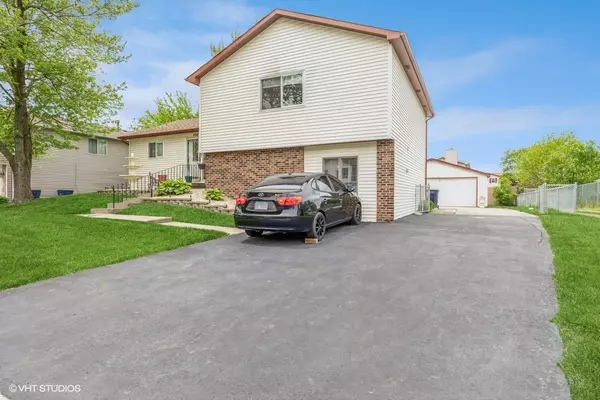For more information regarding the value of a property, please contact us for a free consultation.
104 PHEASANT Road Matteson, IL 60443
Want to know what your home might be worth? Contact us for a FREE valuation!

Our team is ready to help you sell your home for the highest possible price ASAP
Key Details
Sold Price $286,000
Property Type Single Family Home
Sub Type Detached Single
Listing Status Sold
Purchase Type For Sale
Square Footage 1,650 sqft
Price per Sqft $173
Subdivision Woodgate
MLS Listing ID 12062319
Sold Date 06/26/24
Style Tri-Level
Bedrooms 4
Full Baths 2
Year Built 1978
Annual Tax Amount $5,629
Tax Year 2022
Lot Size 7,623 Sqft
Lot Dimensions 80X140
Property Description
Don't miss this beautiful 4 bedroom 2 bath Tri-level home. Hardwood floor thru-out the first floor and second level (3) bedrooms Four large bedrooms all which has custom ceiling fans. The huge Primary bedroom is an en-suite. The huge lower level is a perfect place to entertain that walkout to an enclosable patio and large back yard enclosed with a new fence. The kitchen has wonderful 42 inch cabinets, stainless steel appliance and granite counter. The roof was replaced in 2014, the air conditioner and furnace in 2022 and the water heater in 2008. Three minutes to the interstate and 10 mins to restaurants and shopping. Ooops... don't forget about the 2 1/2 car garage. Be the first to see the Awesome home because you will want to buy it.
Location
State IL
County Cook
Community Park, Curbs, Sidewalks, Street Lights, Street Paved
Rooms
Basement Walkout
Interior
Interior Features Hardwood Floors, Some Window Treatment, Granite Counters, Separate Dining Room
Heating Natural Gas
Cooling Central Air
Fireplace Y
Appliance Range, Microwave, Dishwasher, Refrigerator, Washer, Dryer, Stainless Steel Appliance(s)
Laundry In Unit
Exterior
Exterior Feature Patio, Stamped Concrete Patio
Parking Features Detached
Garage Spaces 2.5
View Y/N true
Roof Type Asphalt
Building
Lot Description Fenced Yard, Landscaped
Story Split Level
Foundation Concrete Perimeter
Sewer Public Sewer
Water Public
New Construction false
Schools
High Schools Fine Arts And Communications Cam
School District 159, 159, 227
Others
HOA Fee Include None
Ownership Fee Simple
Special Listing Condition List Broker Must Accompany
Read Less
© 2025 Listings courtesy of MRED as distributed by MLS GRID. All Rights Reserved.
Bought with Andretta Robinson • RE/MAX 10



