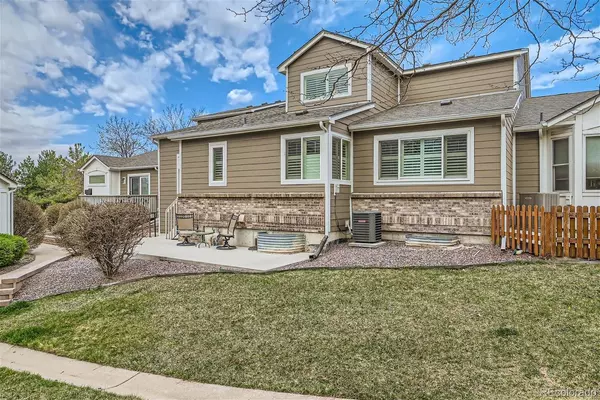For more information regarding the value of a property, please contact us for a free consultation.
11589 Decatur ST #4B Westminster, CO 80234
Want to know what your home might be worth? Contact us for a FREE valuation!

Our team is ready to help you sell your home for the highest possible price ASAP
Key Details
Sold Price $425,000
Property Type Condo
Sub Type Condominium
Listing Status Sold
Purchase Type For Sale
Square Footage 1,545 sqft
Price per Sqft $275
Subdivision Gallery At The Ranch
MLS Listing ID 4564867
Sold Date 06/27/24
Bedrooms 2
Full Baths 2
Half Baths 1
Condo Fees $387
HOA Fees $387/mo
HOA Y/N Yes
Abv Grd Liv Area 1,545
Originating Board recolorado
Year Built 1994
Annual Tax Amount $1,793
Tax Year 2023
Lot Size 3,484 Sqft
Acres 0.08
Property Description
Price reduced and ready to sell! Seller says bring us an offer! NEWLY installed carpet, NEW interior plantation shutters, all new windows installed within the last few years. Large 2 bedroom, 2.5 bath townhome with den in prime Westminster location near shopping, dining and with easy access to highways and surrounding areas. Newly-expanded front patio to enjoy summer evenings. This townhome is perfect for main floor living with a large primary bedroom, ensuite bathroom, and huge primary closet. Inside the front door you'll find the nicely-sized den with excellent light, and a large living room with fireplace, and open concept kitchen and dining area. Upstairs you have an additional bedroom, bathroom and loft. Take the unfinished basement and turn it into a craft room, rec room or add an additional bedroom and bath! Lots of opportunity to customize and create your dream kitchen and main floor living space. Attached 2 car garage allows for easy entry and provides a space for your cars and recreational equipment. All exterior lawn and building maintenance maintained by the HOA, carefree Colorado living at its finest! This is a beautiful, quiet little neighborhood and this is unit is not to be missed.
Location
State CO
County Adams
Rooms
Basement Unfinished
Main Level Bedrooms 1
Interior
Heating Forced Air
Cooling Central Air
Flooring Carpet, Linoleum
Fireplaces Number 1
Fireplaces Type Family Room
Fireplace Y
Appliance Dishwasher, Disposal, Dryer, Gas Water Heater, Microwave, Oven, Refrigerator, Washer
Exterior
Garage Spaces 2.0
Roof Type Architecural Shingle
Total Parking Spaces 2
Garage Yes
Building
Lot Description Cul-De-Sac
Foundation Concrete Perimeter, Slab
Sewer Public Sewer
Water Public
Level or Stories Two
Structure Type Frame
Schools
Elementary Schools Cotton Creek
Middle Schools Silver Hills
High Schools Mountain Range
School District Adams 12 5 Star Schl
Others
Senior Community No
Ownership Agent Owner
Acceptable Financing Cash, Conventional, VA Loan
Listing Terms Cash, Conventional, VA Loan
Special Listing Condition None
Pets Allowed Cats OK, Dogs OK
Read Less

© 2024 METROLIST, INC., DBA RECOLORADO® – All Rights Reserved
6455 S. Yosemite St., Suite 500 Greenwood Village, CO 80111 USA
Bought with MARILYN POWELL



