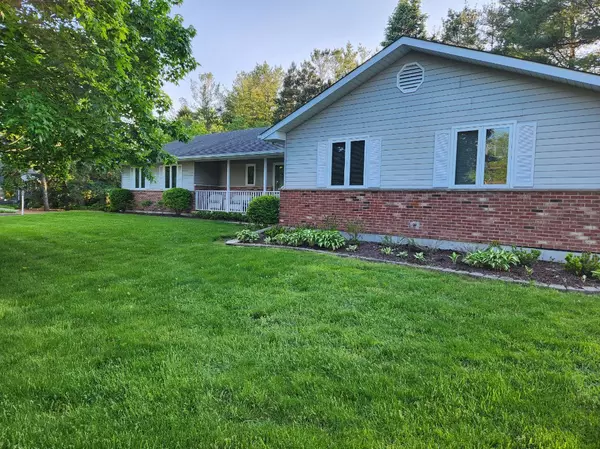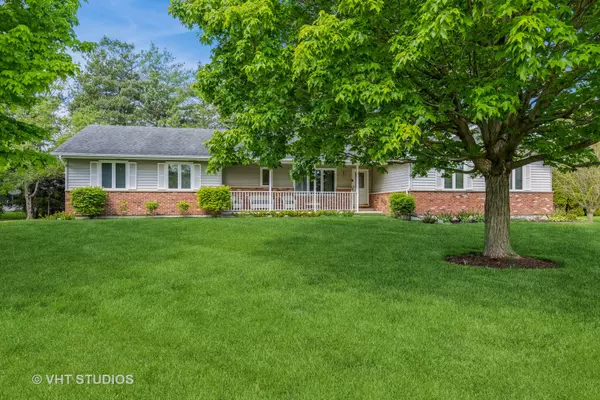For more information regarding the value of a property, please contact us for a free consultation.
541 Ellen Court Woodstock, IL 60098
Want to know what your home might be worth? Contact us for a FREE valuation!

Our team is ready to help you sell your home for the highest possible price ASAP
Key Details
Sold Price $380,000
Property Type Single Family Home
Sub Type Detached Single
Listing Status Sold
Purchase Type For Sale
Square Footage 1,906 sqft
Price per Sqft $199
Subdivision Walrose Manor
MLS Listing ID 12031857
Sold Date 06/27/24
Style Ranch
Bedrooms 3
Full Baths 2
Half Baths 1
Year Built 1990
Annual Tax Amount $6,451
Tax Year 2023
Lot Dimensions 185 X 100 X 190 X 251
Property Description
If it's a beautiful Ranch in a quiet location on over a half acre beautifully landscaped lot, you have found it! Seller hates to leave this home, it was perfect in every way, even the neighborhood and wonderful location! This very desirable updated Ranch home is in excellent condition. It is a large 3 BR's, Laundry Room, Master Suite w/Shower, MB and W/I Closet. Another full bath next to 2nd and 3rd BR, as well as Laundry Room. Formal DR, Great EA KIT w/ Pantry, another 1/2 Bath, 3 Season Room w access from the Kit as the newly carpeted FR w/gas FP for those cozy evenings. A 3+ car side entrance garage (with a large basement and cement crawl for dry storage, epoxy floor basement with a chairlift for easy accessibility, loads of storage, where your can create a recreation room to your liking, the homeowners Warranty is being provided. Please note that furnace was newer, as well as light fixtures, appliances, windows, and roof with a remaining warranty. The home is located on a private cul-de-sac and the lot is beautifully landscaped and not a lot of yardwork, just enjoy! Please note that there is a Home Owners Association and the Annual Fee is $50.00, also the taxes listed are the current 2023 taxes.
Location
State IL
County Mchenry
Community Street Lights, Street Paved
Rooms
Basement Full
Interior
Interior Features Separate Dining Room, Some Storm Doors, Some Wall-To-Wall Cp, Pantry, Workshop Area (Interior)
Heating Natural Gas, Forced Air
Cooling Central Air
Fireplaces Number 1
Fireplaces Type Gas Log, Gas Starter
Fireplace Y
Laundry Gas Dryer Hookup, Common Area
Exterior
Exterior Feature Patio
Parking Features Attached
Garage Spaces 3.0
View Y/N true
Roof Type Asphalt
Building
Lot Description Cul-De-Sac
Story 1 Story
Foundation Concrete Perimeter
Sewer Public Sewer
Water Public
New Construction false
Schools
School District 200, 200, 200
Others
HOA Fee Include None
Ownership Fee Simple
Special Listing Condition None
Read Less
© 2024 Listings courtesy of MRED as distributed by MLS GRID. All Rights Reserved.
Bought with Elizabeth Gollehon • Century 21 Circle



