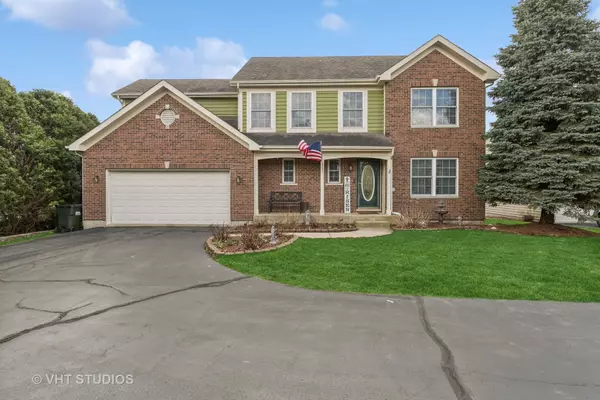For more information regarding the value of a property, please contact us for a free consultation.
6 Crystal Downs Court Lake In The Hills, IL 60156
Want to know what your home might be worth? Contact us for a FREE valuation!

Our team is ready to help you sell your home for the highest possible price ASAP
Key Details
Sold Price $473,500
Property Type Single Family Home
Sub Type Detached Single
Listing Status Sold
Purchase Type For Sale
Square Footage 2,564 sqft
Price per Sqft $184
Subdivision Boulder Ridge Greens
MLS Listing ID 12003320
Sold Date 06/27/24
Style Traditional
Bedrooms 4
Full Baths 3
Half Baths 1
HOA Fees $55/qua
Year Built 2004
Annual Tax Amount $12,095
Tax Year 2022
Lot Size 0.310 Acres
Lot Dimensions 120X85
Property Description
Seller has an assumable VA loan with a rate of 2.875%. Welcome to the gated, Golf Course & Clubhouse community of Boulder Ridge in Lake in the Hills! This subdivision is only minutes from the Randall Rd corridor with all the shopping, dining & entertainment options one could hope for; not to mention the highly rated Crystal Lake schools - it's a picture perfect locale!! Tucked away at the end of a cul-de-sac on a 1/3 acre lot bordered by a mature tree line, you'll find your new home. As you pull in, notice convenient guest parking in the cul-de-sac. The home offers a covered front porch and attractive brick front exterior. The covered entryway leads to over 3,600 square feet of finished living space! Glossy hardwood floors flow throughout the main level. Expansive formal Living room opens to formal Dining room. Spacious kitchen offers 42" cherry cabinets, stainless steel appliances, *BRAND NEW* granite counters, glass mosaic backsplash, huge center island, L-shaped counter with deep Breakfast bar overhang, eating area and planning desk! The kitchen is open & adjacent to the family room with vaulted ceiling and slider to the massive deck for easy entertaining year-round! Upstairs, you'll find 4 large bedrooms with plush carpet and plenty of closet space. The Primary Suite features two walk-in closets & spa-style private bathroom featuring a 5 x 5 glass enclosed shower with dual heads and raised height vanity with dual sinks! The finished look-out basement offers more room to roam for everyone! Plenty of windows let the natural light shine into the giant recreation room. Full bathroom downstairs for maximum convenience. Don't delay...this one won't be around long!! Newer items: Kitchen granite counters, backsplash & sink (2024); HVAC system - Furnace w/Humidifier (2024), A/C (2017); Water Heater (2024); Microwave (2024); Driveway sealcoat (2023); Garbage Disposal (2022); Invisible Fence (2021); Stove & Dishwasher (2020); Laundry room tile floor (2020); Upstairs Hall bathroom new vanity/sink and tiles (2020); Painted Basement (2019). Exterior water spigot replaced in 2023 with separate shut off valve.
Location
State IL
County Mchenry
Community Clubhouse, Park, Tennis Court(S), Curbs, Gated, Street Paved
Rooms
Basement Full, English
Interior
Interior Features Vaulted/Cathedral Ceilings, Hardwood Floors, Heated Floors, First Floor Laundry, Walk-In Closet(s), Some Wood Floors, Granite Counters, Separate Dining Room
Heating Natural Gas, Forced Air
Cooling Central Air
Fireplace Y
Appliance Range, Microwave, Dishwasher, Refrigerator, Disposal, Stainless Steel Appliance(s)
Laundry Gas Dryer Hookup, In Unit
Exterior
Exterior Feature Deck, Patio, Storms/Screens
Parking Features Attached
Garage Spaces 2.0
View Y/N true
Roof Type Asphalt
Building
Lot Description Cul-De-Sac, Mature Trees, Fence-Invisible Pet
Story 2 Stories
Foundation Concrete Perimeter
Sewer Public Sewer
Water Public
New Construction false
Schools
Elementary Schools Glacier Ridge Elementary School
Middle Schools Richard F Bernotas Middle School
High Schools Crystal Lake South High School
School District 47, 47, 155
Others
HOA Fee Include Security,Other
Ownership Fee Simple w/ HO Assn.
Special Listing Condition None
Read Less
© 2024 Listings courtesy of MRED as distributed by MLS GRID. All Rights Reserved.
Bought with Harris Ali • Sky High Real Estate Inc.
GET MORE INFORMATION




