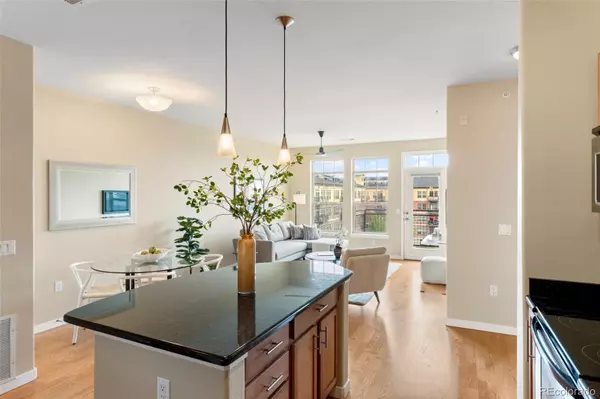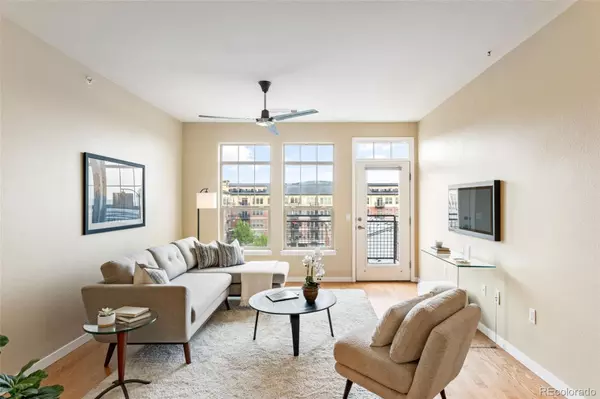For more information regarding the value of a property, please contact us for a free consultation.
13456 Via Varra #408 Broomfield, CO 80020
Want to know what your home might be worth? Contact us for a FREE valuation!

Our team is ready to help you sell your home for the highest possible price ASAP
Key Details
Sold Price $350,000
Property Type Condo
Sub Type Condominium
Listing Status Sold
Purchase Type For Sale
Square Footage 752 sqft
Price per Sqft $465
Subdivision Via Varra
MLS Listing ID 3752169
Sold Date 06/28/24
Style Contemporary,Loft
Bedrooms 1
Full Baths 1
Condo Fees $395
HOA Fees $395/mo
HOA Y/N Yes
Abv Grd Liv Area 752
Originating Board recolorado
Year Built 2007
Annual Tax Amount $2,351
Tax Year 2023
Property Description
This Top-Floor, Well-Maintained Loft beckons your low maintenance Front-Range lifestyle. Featuring the absence of neighbors above and including a deeded detached garage unit- a rare feature within this condo building, this property has the recipe to enjoy your days. Step onto the 4th Floor Balcony and enjoy a morning coffee or evening beverage with long range views of the surrounding landscape. Kitchen boasts granite countertops and stainless steel appliances. Primary Bedroom and Walk-in Closet feature new carpeting. This unit is being sold with 2 parking spaces. The first is the deeded detached garage parking space - Great for interior private parking, a gear closet - or both. The second a reserved surface lot parking space steps from the underground garage and elevator. Convenient location along US-36 corridor with easy access to nearby Boulder or Denver and within 10 minutes of Main Street Louisville, Flatirons Mall, Broomfield Main Street Shops, and Downtown Superior. Take advantage of the community pool, hot tub, fitness center, and clubhouse. This turnkey unit is ready for you to move in and start enjoying. Schedule your showing today.
Location
State CO
County Broomfield
Zoning PUD
Rooms
Main Level Bedrooms 1
Interior
Interior Features Eat-in Kitchen, Elevator, Granite Counters, High Ceilings, Kitchen Island, Open Floorplan
Heating Forced Air, Natural Gas
Cooling Central Air
Flooring Carpet, Linoleum, Wood
Fireplace N
Appliance Dishwasher, Disposal, Dryer, Gas Water Heater, Humidifier, Microwave, Range, Refrigerator, Washer
Laundry In Unit
Exterior
Exterior Feature Balcony, Barbecue, Elevator, Fire Pit, Gas Grill, Spa/Hot Tub
Parking Features Asphalt
Garage Spaces 1.0
Pool Outdoor Pool
Roof Type Composition
Total Parking Spaces 2
Garage No
Building
Sewer Public Sewer
Level or Stories One
Structure Type Frame,Stone
Schools
Elementary Schools Aspen Creek K-8
Middle Schools Aspen Creek K-8
High Schools Broomfield
School District Boulder Valley Re 2
Others
Senior Community No
Ownership Corporation/Trust
Acceptable Financing Cash, Conventional, FHA, VA Loan
Listing Terms Cash, Conventional, FHA, VA Loan
Special Listing Condition None
Pets Allowed Cats OK, Dogs OK
Read Less

© 2025 METROLIST, INC., DBA RECOLORADO® – All Rights Reserved
6455 S. Yosemite St., Suite 500 Greenwood Village, CO 80111 USA
Bought with Group Harmony



