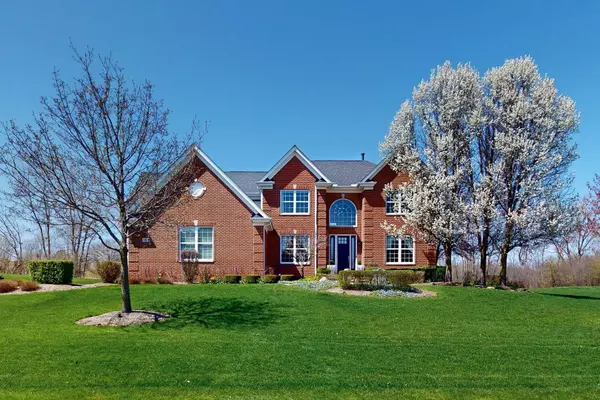For more information regarding the value of a property, please contact us for a free consultation.
10 Harrington Court Hawthorn Woods, IL 60047
Want to know what your home might be worth? Contact us for a FREE valuation!

Our team is ready to help you sell your home for the highest possible price ASAP
Key Details
Sold Price $875,000
Property Type Single Family Home
Sub Type Detached Single
Listing Status Sold
Purchase Type For Sale
Square Footage 3,560 sqft
Price per Sqft $245
MLS Listing ID 12047094
Sold Date 07/01/24
Bedrooms 5
Full Baths 3
Half Baths 1
HOA Fees $75/mo
Year Built 2003
Annual Tax Amount $18,220
Tax Year 2023
Lot Size 0.920 Acres
Lot Dimensions 40256
Property Description
Home Inspection by Brickkicker completed in April for your peace of mind! Report with repairs completed available upon request. AWARD WINNING STEVENSON HIGH SCHOOL D125 This private 2 story gem is located on a quiet cul-de-sac in a family-friendly neighborhood with a country setting. The main level has carpet, hardwood and tile floors, 2 story great room / foyer with bridge, office, dining room, and features a 2 story stone masonry fireplace. Main level half bath and mud room / laundry. The kitchen has hardwood floors, granite counters, tiled backsplash, stainless steel Bosch appliances and pantry. In addition, Kinetico Reverse Osmosis drinking water system in kitchen, basement bar, and ice maker. Hunter Douglas window treatments throughout. The primary bedroom is located on the upper level and features carpet floors, tray ceiling, separate sitting area and walk-in closet. The primary bedroom's attached bath includes tile floors, Corian counters, over-sized tub and tiled shower. The Upper level includes 4 bedrooms and 2 full baths. The finished lower level features a wet bar, theater room, bedroom, full bath, office/workout area, workshop and multiple storage areas. Outside you'll find a patio overlooking the yard and woods, no homes in sight, and mature trees. Exterior features include a great view. Appliances included. Smoke and pet free.
Location
State IL
County Lake
Rooms
Basement Full
Interior
Interior Features Vaulted/Cathedral Ceilings, Bar-Wet, Hardwood Floors, First Floor Laundry, Walk-In Closet(s), Bookcases, Ceiling - 10 Foot, Open Floorplan, Drapes/Blinds, Granite Counters, Pantry, Workshop Area (Interior)
Heating Natural Gas
Cooling Central Air
Fireplaces Number 1
Fireplaces Type Wood Burning, Gas Starter, Masonry
Fireplace Y
Exterior
Exterior Feature Patio
Parking Features Attached
Garage Spaces 3.0
View Y/N true
Roof Type Other
Building
Lot Description Cul-De-Sac
Story 2 Stories
Foundation Concrete Perimeter
Sewer Septic-Private
Water Private Well
New Construction false
Schools
Elementary Schools Fremont Elementary School
Middle Schools Fremont Middle School
High Schools Adlai E Stevenson High School
School District 79, 79, 125
Others
HOA Fee Include Insurance,Lawn Care
Ownership Fee Simple
Special Listing Condition None
Read Less
© 2025 Listings courtesy of MRED as distributed by MLS GRID. All Rights Reserved.
Bought with Florence Lee • @properties Christie's International Real Estate

