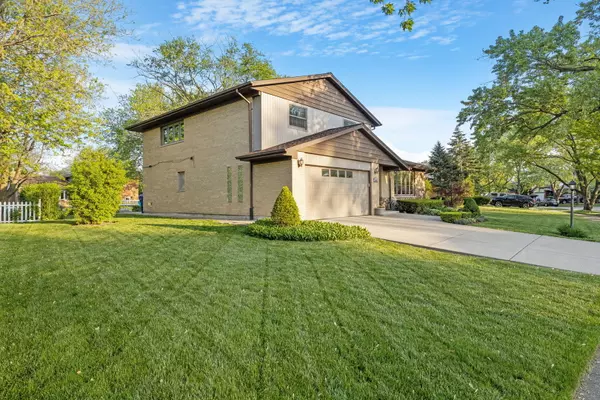For more information regarding the value of a property, please contact us for a free consultation.
15301 Pine Drive Oak Forest, IL 60452
Want to know what your home might be worth? Contact us for a FREE valuation!

Our team is ready to help you sell your home for the highest possible price ASAP
Key Details
Sold Price $402,000
Property Type Single Family Home
Sub Type Detached Single
Listing Status Sold
Purchase Type For Sale
Square Footage 2,306 sqft
Price per Sqft $174
Subdivision Forestview Hills
MLS Listing ID 11995008
Sold Date 07/02/24
Bedrooms 3
Full Baths 2
Half Baths 1
Year Built 1968
Annual Tax Amount $4,031
Tax Year 2022
Lot Size 10,367 Sqft
Lot Dimensions 10217
Property Description
Don't miss this beautiful split level "Forester" model with over 2,300 square feet of Gross Living Area! The 3 large bedrooms and living room have hardwood under the carpet. Professionally painted, solid oak kitchen cabinets complete the updated look with very new SS appliances. The largest bedroom has a spacious dressing area outside the bathroom. The outside yard is just gorgeous- EVERYWHERE (front and back) with a 20'x30' concrete patio, a large silver maple tree in the back, a 5'x7' shed and a large buffer of grass on one side of the house. Sellers have replaced windows, doors, roof, siding, gutters, soffit and fascia + they have put 5/8" thick drywall and insulation in the garage for sound dampening in the upstairs bedrooms. So many thoughtful and important things done to this home! Sellers will provide buyers with a 1 year home warranty from Achosa.
Location
State IL
County Cook
Rooms
Basement Partial
Interior
Interior Features First Floor Laundry, Separate Dining Room
Heating Natural Gas, Forced Air
Cooling Central Air
Fireplace Y
Appliance Range, Microwave, Dishwasher, Washer, Dryer, Gas Cooktop, Gas Oven
Exterior
Exterior Feature Patio
Parking Features Attached
Garage Spaces 2.0
View Y/N true
Roof Type Asphalt
Building
Lot Description Sidewalks, Streetlights
Story Split Level
Foundation Concrete Perimeter
Sewer Public Sewer
Water Lake Michigan, Public
New Construction false
Schools
Elementary Schools Walter F Fierke Ed Center
Middle Schools Central Middle School
High Schools Victor J Andrew High School
School District 146, 146, 230
Others
HOA Fee Include None
Ownership Fee Simple
Special Listing Condition None
Read Less
© 2025 Listings courtesy of MRED as distributed by MLS GRID. All Rights Reserved.
Bought with Baha Joudeh • Chicagoland Brokers, Inc



