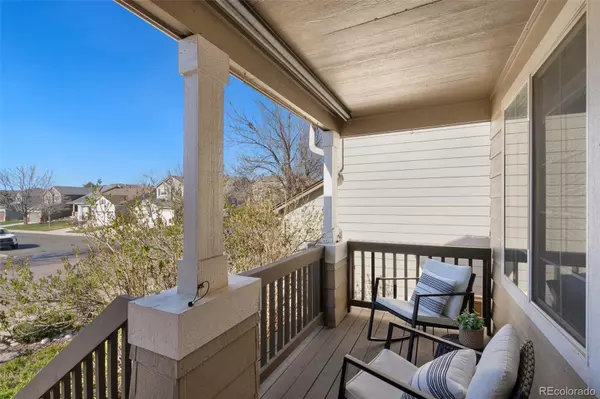For more information regarding the value of a property, please contact us for a free consultation.
9815 Sydney LN Highlands Ranch, CO 80130
Want to know what your home might be worth? Contact us for a FREE valuation!

Our team is ready to help you sell your home for the highest possible price ASAP
Key Details
Sold Price $652,580
Property Type Single Family Home
Sub Type Single Family Residence
Listing Status Sold
Purchase Type For Sale
Square Footage 1,740 sqft
Price per Sqft $375
Subdivision Highlands Ranch Eastridge
MLS Listing ID 4668963
Sold Date 07/03/24
Bedrooms 3
Full Baths 1
Half Baths 1
Three Quarter Bath 1
Condo Fees $672
HOA Fees $56/ann
HOA Y/N Yes
Abv Grd Liv Area 1,364
Originating Board recolorado
Year Built 1997
Annual Tax Amount $3,573
Tax Year 2023
Lot Size 4,791 Sqft
Acres 0.11
Property Description
Welcome Home to Highlands Ranch- nestled near shopping, dining, schools, parks, and easy I-25 and 470 access. Upon entering this 3 bed, 3 bath home, be greeted by an adorable bright and light covered front porch -perfect for a morning coffee or a sunset beverage. Open the front door to this open concept home with plenty of natural light and vaulted ceilings. Cozy front living room with LVP flooring that flows into the bright kitchen with fridge, electric range, microwave, dishwasher and eat in kitchen space. Upstairs primary bedroom with walk-in closet, and attached ¾ bathroom with walk-in shower. 2 more upstairs bedrooms with closets and Jack n Jill full bath. Main living room with gas fireplace and walk out to fully fenced backyard with turf patch. You’ll love the garage with finished floors and plenty of shelf storage. Very functional basement! Laundry room, workout room or home office, and storage/pantry area with large crawl space. Additional features include: Brand new furnace, A/C, sump pump, new flooring on main levels, brand new hot water heater, solar panels on roof ( lease per month $77) , Simply Safe alarm system (to be activated by buyer), and vapor barrier installed in basement. HOA with pools, rec centers, playgrounds, and miles of biking and hiking trails. You won’t want to miss out on this one!
Location
State CO
County Douglas
Zoning PDU
Rooms
Basement Crawl Space, Partial, Sump Pump
Interior
Interior Features Ceiling Fan(s), Eat-in Kitchen, High Ceilings, Jack & Jill Bathroom, Primary Suite, Smart Thermostat, Solid Surface Counters, Vaulted Ceiling(s), Walk-In Closet(s)
Heating Forced Air, Solar
Cooling Central Air
Flooring Carpet, Vinyl
Fireplaces Number 1
Fireplaces Type Family Room, Gas
Fireplace Y
Appliance Dishwasher, Disposal, Microwave, Range, Refrigerator, Sump Pump
Exterior
Exterior Feature Private Yard
Parking Features Floor Coating
Garage Spaces 2.0
Fence Partial
Roof Type Composition
Total Parking Spaces 2
Garage Yes
Building
Sewer Public Sewer
Level or Stories Multi/Split
Structure Type Frame,Wood Siding
Schools
Elementary Schools Arrowwood
Middle Schools Cresthill
High Schools Highlands Ranch
School District Douglas Re-1
Others
Senior Community No
Ownership Individual
Acceptable Financing Cash, Conventional, FHA, VA Loan
Listing Terms Cash, Conventional, FHA, VA Loan
Special Listing Condition None
Read Less

© 2024 METROLIST, INC., DBA RECOLORADO® – All Rights Reserved
6455 S. Yosemite St., Suite 500 Greenwood Village, CO 80111 USA
Bought with Coldwell Banker Realty 24
GET MORE INFORMATION




