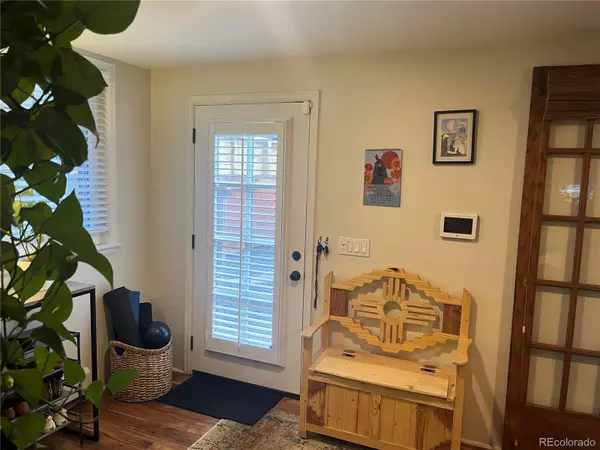For more information regarding the value of a property, please contact us for a free consultation.
4610 N Alcott ST Denver, CO 80211
Want to know what your home might be worth? Contact us for a FREE valuation!

Our team is ready to help you sell your home for the highest possible price ASAP
Key Details
Sold Price $560,000
Property Type Single Family Home
Sub Type Single Family Residence
Listing Status Sold
Purchase Type For Sale
Square Footage 1,034 sqft
Price per Sqft $541
Subdivision Sunny Side
MLS Listing ID 2755408
Sold Date 07/03/24
Style Cottage
Bedrooms 2
Full Baths 1
HOA Y/N No
Abv Grd Liv Area 1,034
Originating Board recolorado
Year Built 1933
Annual Tax Amount $2,827
Tax Year 2023
Lot Size 3,049 Sqft
Acres 0.07
Property Description
Welcome to Sunny Side where you are minutes away from the Highlands, Tennyson, Chaffe Park, Bacon Social, El Jefe and Huckleberry Roasters. This Charming Bungalow welcomes you with tons of character and amazing yard just waiting for the gardener's touch and perfect for dogs and cats. The large patio is the spot for morning coffee and evening sunsets and star-gazing. Enter the front door and find yourself in an entry room that is just right for either an office or living space. Turn the corner into the Living Room, complete with brand new windows and a wood burning fireplace, and find yourself in a beautiful and comfortable living space in every season. Enjoy cooking with your gas stove and butcher block counters where clean-up is easy with the brand new dishwasher. The Dining Room, rich with character, is a great room for the sweet gathering of family and friends.
The secondary bedroom in the loft is a non-conforming bedroom - a wonderful guest bedroom, yoga studio, art studio or just a place for extra storage. This home has lots of charm and won't be on the market for long. There are quick and easy access routes to both Downtown Denver and I70 (for those who are mountain bound).
Location
State CO
County Denver
Zoning U-SU-C
Rooms
Basement Crawl Space
Main Level Bedrooms 1
Interior
Interior Features Smoke Free
Heating Baseboard
Cooling Evaporative Cooling
Flooring Tile, Wood
Fireplaces Number 1
Fireplaces Type Family Room
Fireplace Y
Appliance Dishwasher, Disposal, Gas Water Heater, Range, Refrigerator
Exterior
Exterior Feature Garden, Private Yard
Fence Full
Utilities Available Cable Available, Electricity Available
Roof Type Composition
Total Parking Spaces 1
Garage No
Building
Lot Description Level, Near Public Transit
Sewer Public Sewer
Water Public
Level or Stories Two
Structure Type Cement Siding,Frame,Wood Siding
Schools
Elementary Schools Trevista At Horace Mann
Middle Schools Strive Sunnyside
High Schools North
School District Denver 1
Others
Senior Community No
Ownership Individual
Acceptable Financing Cash, Conventional, FHA, VA Loan
Listing Terms Cash, Conventional, FHA, VA Loan
Special Listing Condition None
Read Less

© 2025 METROLIST, INC., DBA RECOLORADO® – All Rights Reserved
6455 S. Yosemite St., Suite 500 Greenwood Village, CO 80111 USA
Bought with Distinct Real Estate LLC



