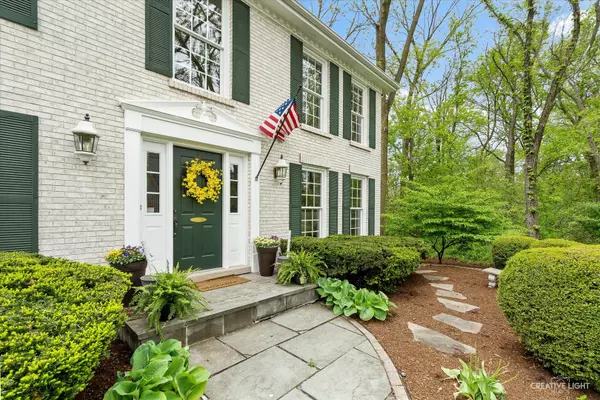For more information regarding the value of a property, please contact us for a free consultation.
1910 Bluegrass Court St. Charles, IL 60174
Want to know what your home might be worth? Contact us for a FREE valuation!

Our team is ready to help you sell your home for the highest possible price ASAP
Key Details
Sold Price $725,000
Property Type Single Family Home
Sub Type Detached Single
Listing Status Sold
Purchase Type For Sale
Square Footage 2,909 sqft
Price per Sqft $249
Subdivision Hunt Club
MLS Listing ID 12058026
Sold Date 07/08/24
Bedrooms 4
Full Baths 3
Year Built 1992
Annual Tax Amount $12,950
Tax Year 2023
Lot Size 0.320 Acres
Lot Dimensions 13982
Property Description
Immaculately maintained with countless amenities and elegant finishes, this fabulous home is ready for its new owner! Poised in a tree-lined cul-de-sac in desirable Hunt Club with convenience to neighborhood park, middle school & high school, and SO much more! A striking white brick facade and manicured landscape offers a tantalizing glimpse of the exquisite interior. The thoughtful floor plan highlights 4 bedrooms, 3 baths, a main-level office and spacious laundry, offering unparalleled comfort and style throughout! Gourmet kitchen boasts granite countertops, island, Jenn-Air stainless steel appliances, ceramic tile backsplash, and separate eat-in area. The sun-drenched family room features vaulted ceiling, masonry fireplace, and doors leading to the expansive deck. The primary retreat encompasses a generously sized bedroom paired with an ensuite bath, complete with a luxurious soaking tub. An additional three bedrooms and a shared hall bath finish the second level. The basement offers plenty of storage and provides additional living space. BEAUTIFUL lush surroundings w/ botanical garden, a spacious side yard, and stone hardscape makes for remarkable outdoor living! Absolutely stunning!
Location
State IL
County Kane
Community Park, Curbs, Sidewalks, Street Lights, Street Paved
Rooms
Basement Full
Interior
Interior Features Vaulted/Cathedral Ceilings, Hardwood Floors, First Floor Laundry, First Floor Full Bath, Special Millwork, Granite Counters, Separate Dining Room, Pantry
Heating Natural Gas
Cooling Central Air
Fireplaces Number 1
Fireplaces Type Gas Starter
Fireplace Y
Appliance Range, Microwave, Dishwasher, Refrigerator, Washer, Dryer, Disposal, Stainless Steel Appliance(s), Water Softener
Laundry Electric Dryer Hookup, Sink
Exterior
Exterior Feature Deck
Parking Features Attached
Garage Spaces 2.0
View Y/N true
Roof Type Asphalt
Building
Lot Description Cul-De-Sac, Landscaped, Mature Trees, Sidewalks, Streetlights
Story 2 Stories
Foundation Concrete Perimeter
Water Public
New Construction false
Schools
Elementary Schools Fox Ridge Elementary School
Middle Schools Wredling Middle School
High Schools St Charles East High School
School District 303, 303, 303
Others
HOA Fee Include None
Ownership Fee Simple
Special Listing Condition None
Read Less
© 2024 Listings courtesy of MRED as distributed by MLS GRID. All Rights Reserved.
Bought with Kathleen Maykut • RE/MAX All Pro
GET MORE INFORMATION




