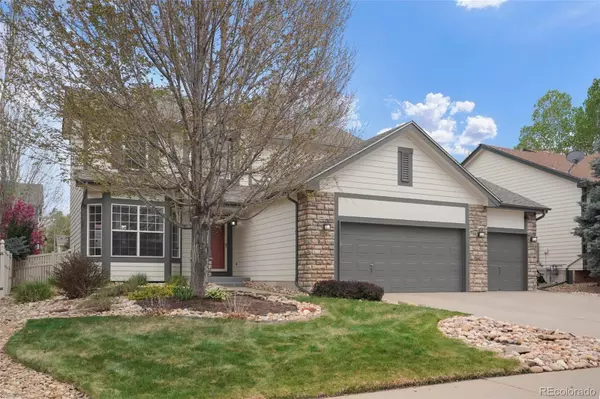For more information regarding the value of a property, please contact us for a free consultation.
10302 Eastview ST Firestone, CO 80504
Want to know what your home might be worth? Contact us for a FREE valuation!

Our team is ready to help you sell your home for the highest possible price ASAP
Key Details
Sold Price $620,000
Property Type Single Family Home
Sub Type Single Family Residence
Listing Status Sold
Purchase Type For Sale
Square Footage 2,971 sqft
Price per Sqft $208
Subdivision St Vrain Ranch
MLS Listing ID 3794882
Sold Date 07/10/24
Style Contemporary
Bedrooms 4
Full Baths 2
Half Baths 1
Three Quarter Bath 1
Condo Fees $350
HOA Fees $29/ann
HOA Y/N Yes
Abv Grd Liv Area 1,951
Originating Board recolorado
Year Built 1999
Annual Tax Amount $3,381
Tax Year 2023
Lot Size 6,534 Sqft
Acres 0.15
Property Description
$10,000 buyer concession with full price offer, this can be used for closing costs and/or help interest rate buy-down! 2-story Charmer! 4 bedrooms, 4 bathrooms plus office/study. Updated with tons of natural light and lush mature landscaping. Home is lovely and meticulously maintained. As you enter this home, you are engulfed in a light and bright entry way, inviting neutral interior paint tones, soaring ceilings and beautiful decor. The open living and dining areas allow for such great entertaining spaces. The kitchen has new and updated kitchen cabinets, sizable pantry, all the kitchen appliances are included, stunning counters with undermounted kitchen sink, lots of windows and backyard access directly off kitchen area. A large main level study with French doors, just off the entry way, it's the perfect place to work from home. The family room features a stunning stone fireplace, custom shelving and opens to the amazing updated kitchen. Formal dining room and living room. Upper level boasts 3 bedrooms, 2 full baths and the convenience of an upper laundry room. Primary suite features tall ceilings, a huge walk-in closet with custom shelving, large soaking tub, dual vanity sink and glass enclosed stand alone shower. The basement has a functional and gorgeous wet bar kitchen complete with a refrigerator, a spacious bonus/family/flex room, new light toned LVP flooring, a sizable bedroom and new stylish 3/4 bathroom with dual sink vanity, modern mosaic tile floors and a huge glass enclosed shower, absolutely lovely. Home also features a high efficiency furnace, tankless water heater, tasteful lighting, close to schools, superb location and a very well established neighborhood, Firestone trail and park. Near shopping and restaurants. Easy access to main highway.
Location
State CO
County Weld
Zoning Residential
Rooms
Basement Bath/Stubbed, Daylight, Finished, Full, Interior Entry
Interior
Interior Features Built-in Features, Ceiling Fan(s), Corian Counters, Entrance Foyer, Five Piece Bath, Granite Counters, In-Law Floor Plan, Jack & Jill Bathroom, Open Floorplan, Pantry, Primary Suite, Vaulted Ceiling(s), Walk-In Closet(s), Wet Bar
Heating Forced Air
Cooling Central Air
Flooring Carpet, Tile, Wood
Fireplaces Number 1
Fireplaces Type Family Room, Gas, Gas Log
Fireplace Y
Appliance Dishwasher, Disposal, Dryer, Humidifier, Microwave, Oven, Range, Refrigerator, Washer
Laundry In Unit
Exterior
Exterior Feature Lighting, Private Yard
Parking Features Concrete
Garage Spaces 3.0
Fence Full
Utilities Available Cable Available, Electricity Connected, Natural Gas Connected, Phone Available
Roof Type Composition
Total Parking Spaces 3
Garage Yes
Building
Lot Description Landscaped, Level, Sprinklers In Front
Sewer Public Sewer
Water Public
Level or Stories Two
Structure Type Frame
Schools
Elementary Schools Prairie Ridge
Middle Schools Coal Ridge
High Schools Frederick
School District St. Vrain Valley Re-1J
Others
Senior Community No
Ownership Individual
Acceptable Financing Cash, Conventional, FHA, VA Loan
Listing Terms Cash, Conventional, FHA, VA Loan
Special Listing Condition None
Pets Allowed Cats OK, Dogs OK
Read Less

© 2025 METROLIST, INC., DBA RECOLORADO® – All Rights Reserved
6455 S. Yosemite St., Suite 500 Greenwood Village, CO 80111 USA
Bought with WK Real Estate



