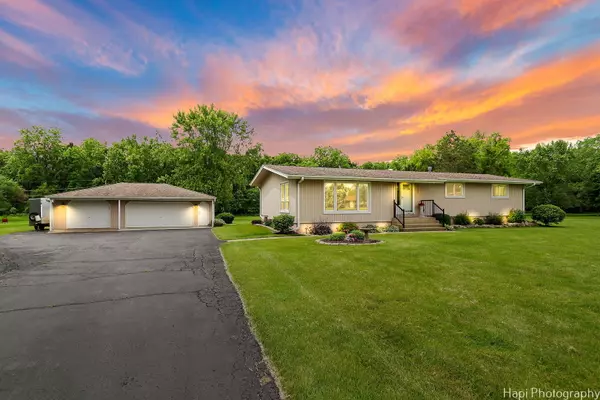For more information regarding the value of a property, please contact us for a free consultation.
3713 SE Overton Drive Richmond, IL 60071
Want to know what your home might be worth? Contact us for a FREE valuation!

Our team is ready to help you sell your home for the highest possible price ASAP
Key Details
Sold Price $430,000
Property Type Single Family Home
Sub Type Detached Single
Listing Status Sold
Purchase Type For Sale
Square Footage 2,263 sqft
Price per Sqft $190
MLS Listing ID 12074490
Sold Date 07/11/24
Style Ranch
Bedrooms 3
Full Baths 3
Year Built 1974
Annual Tax Amount $8,023
Tax Year 2023
Lot Size 1.670 Acres
Lot Dimensions 63162
Property Description
This charming ranch style home is situated on a spacious 1.67 acre lot, zoned for agricultural use. The main kitchen was beautifully remodeled in 2015 and features some new appliances installed in 2020, perfect for cooking and entertaining. The bathrooms have also been completely updated with walk in showers for a modern and fresh look. The home boasts three bedrooms and three full bathrooms, with the potential for an in-law suite with a second kitchen on the main level. The basement provides ample storage space or could be finished for additional living space. Outside, you will find a heated inground swimming pool with a deck, perfect for enjoying the warm summer days. The pool features a sand filter and a new heater installed in 2022, ensuring hours of fun for years to come. Additional features of the property include a 3.5 car garage for all your toys, an extended septic system installed. The home has a radon mitigation system, generator and a home warranty offered for peace of mind. Don't miss out on this wonderful opportunity to own a beautiful home with plenty of space and amenities to enjoy!
Location
State IL
County Mchenry
Rooms
Basement Full
Interior
Heating Steam
Cooling Central Air
Fireplace Y
Appliance Range, Microwave, Dishwasher, Refrigerator, Washer, Dryer, Water Softener Owned, Electric Cooktop, Gas Oven
Laundry In Unit, Sink
Exterior
Exterior Feature Deck, Patio, In Ground Pool, Storms/Screens, Invisible Fence
Parking Features Detached
Garage Spaces 3.5
Pool in ground pool
View Y/N true
Roof Type Asphalt
Building
Lot Description Nature Preserve Adjacent
Story 1 Story
Foundation Concrete Perimeter
Sewer Septic-Private
Water Private Well
New Construction false
Schools
Elementary Schools Richmond Grade School
Middle Schools Nippersink Middle School
High Schools Richmond-Burton Community High S
School District 2, 2, 157
Others
HOA Fee Include None
Ownership Fee Simple
Special Listing Condition Home Warranty
Read Less
© 2024 Listings courtesy of MRED as distributed by MLS GRID. All Rights Reserved.
Bought with Matthew Messel • Compass
GET MORE INFORMATION




