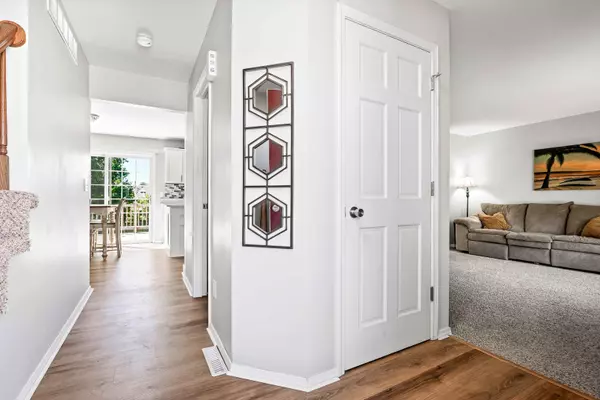For more information regarding the value of a property, please contact us for a free consultation.
1310 N Eastport Drive Bloomington, IL 61704
Want to know what your home might be worth? Contact us for a FREE valuation!

Our team is ready to help you sell your home for the highest possible price ASAP
Key Details
Sold Price $287,000
Property Type Single Family Home
Sub Type Detached Single
Listing Status Sold
Purchase Type For Sale
Square Footage 2,674 sqft
Price per Sqft $107
Subdivision Highlands
MLS Listing ID 12075903
Sold Date 07/12/24
Style Traditional
Bedrooms 4
Full Baths 2
Half Baths 1
Year Built 1993
Annual Tax Amount $5,661
Tax Year 2023
Lot Size 9,583 Sqft
Lot Dimensions 31X35X123X80X135
Property Description
Beautifully updated 2-story in a convenient location with easy access to Clearwater Park and Constitution Trail. This home will exceed your expectations inside and out. The open floor plan boasts spacious room sizes, and you will enjoy 3 levels of living plus a second floor laundry convenient to the bedrooms. Large owner suite includes a great walk-in closet. Living room provides an excellent home office area. The large backyard is fenced and provides spaces to relax on the deck, on the paver patio or around the fire-pit. You will be amazed at all of the updates! Lovely new laminate flooring was installed in 2024 and a new lower level family room was added. Kitchen was remodeled in 2022 including new quartz counters, backsplash and a new fridge and microwave. In 2021, deck was re-decked and had new rails installed plus the patio was added and a new garage door opener installed. In 2022, the garage door was replaced as well as a new furnace and AC system. From previous owners, the dates for the roof replacement was 2013, window replacement was 2016 and water heater replacement was 2016. Wow! All of these updates and improvements allow the next owner to move in and enjoy this home with great peace of mind. Garage equipped with EV Charger.
Location
State IL
County Mclean
Community Park, Curbs, Sidewalks, Street Lights, Street Paved
Rooms
Basement Full
Interior
Interior Features Wood Laminate Floors, Second Floor Laundry, Walk-In Closet(s)
Heating Forced Air, Natural Gas
Cooling Central Air
Fireplaces Number 1
Fireplaces Type Gas Log
Fireplace Y
Appliance Range, Microwave, Dishwasher, Bar Fridge, Washer, Dryer, Disposal, Stainless Steel Appliance(s)
Laundry Gas Dryer Hookup, Electric Dryer Hookup
Exterior
Exterior Feature Balcony, Brick Paver Patio, Fire Pit
Parking Features Attached
Garage Spaces 2.0
View Y/N true
Roof Type Asphalt
Building
Lot Description Fenced Yard, Mature Trees
Story 2 Stories
Sewer Public Sewer
Water Public
New Construction false
Schools
Elementary Schools Stevenson Elementary
Middle Schools Bloomington Jr High School
High Schools Bloomington High School
School District 87, 87, 87
Others
HOA Fee Include None
Ownership Fee Simple
Special Listing Condition None
Read Less
© 2024 Listings courtesy of MRED as distributed by MLS GRID. All Rights Reserved.
Bought with Andrew McDowell • RE/MAX Rising



