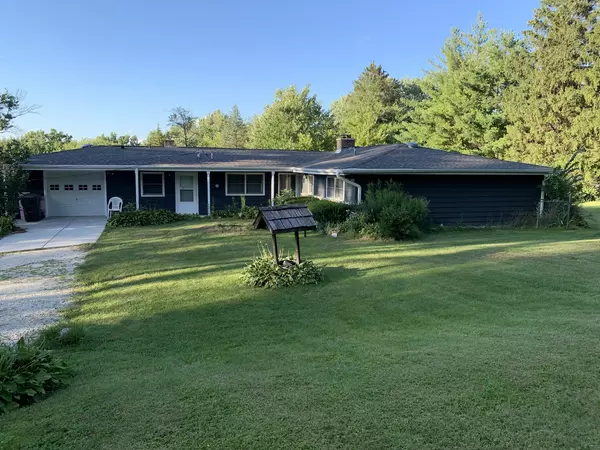For more information regarding the value of a property, please contact us for a free consultation.
501 Crestview Road Fox River Grove, IL 60021
Want to know what your home might be worth? Contact us for a FREE valuation!

Our team is ready to help you sell your home for the highest possible price ASAP
Key Details
Sold Price $294,000
Property Type Single Family Home
Sub Type Detached Single
Listing Status Sold
Purchase Type For Sale
Square Footage 1,828 sqft
Price per Sqft $160
MLS Listing ID 11862321
Sold Date 07/12/24
Style Ranch
Bedrooms 4
Full Baths 2
Year Built 1956
Tax Year 2022
Lot Size 1.000 Acres
Lot Dimensions 209X238
Property Description
Enjoy the beautiful property that comes with this mid-century 50's built ranch. Yes folks, it's true. A ranch on an acre. It keeps getting better...a 3-4 Bedroom ranch, 2 full Bathrooms, 2 car (upper attached and lower attached) Garage, fully fenced, gas start woodburning fireplace and potential in-law or efficiency rental space. Inside you will find hardwood floors, walls of windows overlooking lush landscaping, mid-century modern style, all appliances included and dual heat and air. And just when you think it couldn't get any better, let's talk about the acre property. Park-like views from almost every window in the house, no matter what the season, with triple patio doors leading to large deck areas surrounded by nature and dazzling views. This ranch home was owned by one family and though it has updated electric and crown molding, this precious L-shaped ranch is waiting for your own personal touches and TLC. Located just minutes away from the downtown area and Metra, you will still feel that "out in the country vibe" Hurry on over and see this quaint home nestled in your own private sanctuary. Agent related. Sold As-Is (No sign on property) Per the county, up to six chickens are allowed on the property, but no roosters. There may be setbacks required for a coop placement on the property, so buyer will need to do due diligence.
Location
State IL
County Mchenry
Rooms
Basement None
Interior
Interior Features Hardwood Floors, First Floor Bedroom, First Floor Laundry, First Floor Full Bath, Some Window Treatment
Heating Natural Gas, Forced Air
Cooling Central Air, Dual
Fireplaces Number 1
Fireplaces Type Wood Burning, Gas Starter
Fireplace Y
Laundry Electric Dryer Hookup, Sink
Exterior
Exterior Feature Deck
Parking Features Attached
Garage Spaces 2.0
View Y/N true
Roof Type Asphalt
Building
Lot Description Wooded, Mature Trees
Story 1 Story
Sewer Septic-Private
Water Private Well
New Construction false
Schools
Elementary Schools Algonquin Road Elementary School
Middle Schools Fox River Grove Middle School
High Schools Cary-Grove Community High School
School District 3, 3, 155
Others
HOA Fee Include None
Ownership Fee Simple
Special Listing Condition Probate Listing
Read Less
© 2024 Listings courtesy of MRED as distributed by MLS GRID. All Rights Reserved.
Bought with Thomas Sweeney • Baird & Warner
GET MORE INFORMATION




