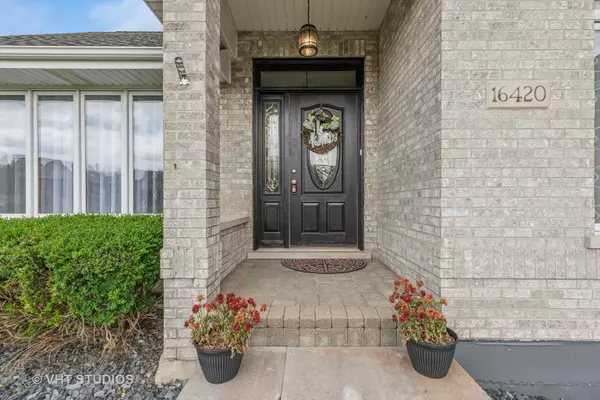For more information regarding the value of a property, please contact us for a free consultation.
16420 118th Place Orland Park, IL 60467
Want to know what your home might be worth? Contact us for a FREE valuation!

Our team is ready to help you sell your home for the highest possible price ASAP
Key Details
Sold Price $579,000
Property Type Single Family Home
Sub Type Detached Single
Listing Status Sold
Purchase Type For Sale
Square Footage 2,283 sqft
Price per Sqft $253
Subdivision Indian Rock Trail
MLS Listing ID 12081531
Sold Date 07/12/24
Style Ranch
Bedrooms 4
Full Baths 3
Half Baths 1
HOA Fees $25/ann
Year Built 2001
Annual Tax Amount $9,633
Tax Year 2023
Lot Size 0.770 Acres
Lot Dimensions 94.88X261.18X167.72X257.71
Property Description
Custom built ranch is sought after Indian Rock Trail subdivision. Beautiful all face brick exterior ranch style home. Premium over-sized 3/4-acre corner cul-de-sac lot. Home was originally builder built for self. Set in a meticulous private high-end neighborhood. Open great room with soaring beamed vaulted ceiling, ceiling fans & a brick fireplace. All 9ft ceilings. Refinished hardwood floors in LR/DR/FR/KT. Sharp kitchen with custom cabinetry inc. Lazy Susan, granite counters, tile backsplash, new stainless-steel appliances, built-in desk area/bar, island with breakfast bar seating, pantry storage and a skylight. Main level laundry. Formal elegant dining with exaggerated crown molding. Master bedroom with large walk-in closet, tray ceiling, vaulted bath with large Jacuzzi, separate shower, tile & a skylight. Radiant floor heating in 2 baths. Main level bedrooms have new carpeting. Paneled doors. Large foyer with wainscotting. Large, extra-deep full finished basement doubles the sq ft! Basement has in floor radiant heating. Basement has rec room, 4th bedroom & additional living space, 4th bath & 2 extra storage closets & large storage room. 4th bedroom can make a great home theatre. Huge basement bath with a large, tiled shower. Newly painted interior. Newer lighting. Paneled doors throughout. Huge 2.5 car attached garage with 9-foot-high doors for large vehicles, 14ft ceilings for endless storage and cement side drive. New water tanks. Newer central air. Hall has pull-down attic stairs Whole house fan for the pleasant days. Popular District #135 schools. House is close to I-80, Metra stop, shopping & parks. Paver brick entry walk & porch. Gigantic yard enjoyable via a beautifully landscaped patio. Fences are allowed
Location
State IL
County Cook
Community Curbs, Sidewalks, Street Lights, Street Paved
Rooms
Basement Full
Interior
Interior Features Vaulted/Cathedral Ceilings, Skylight(s), Hardwood Floors, Wood Laminate Floors, First Floor Bedroom, First Floor Laundry, First Floor Full Bath, Walk-In Closet(s), Ceiling - 10 Foot, Beamed Ceilings, Some Carpeting, Some Window Treatment, Some Wood Floors, Drapes/Blinds, Granite Counters, Separate Dining Room, Some Wall-To-Wall Cp, Pantry
Heating Natural Gas, Forced Air, Steam, Radiant, Sep Heating Systems - 2+, Indv Controls
Cooling Central Air
Fireplaces Number 1
Fireplaces Type Wood Burning, Attached Fireplace Doors/Screen, Gas Starter, Masonry
Fireplace Y
Appliance Range, Microwave, Dishwasher, Refrigerator, Washer, Dryer, Disposal, Stainless Steel Appliance(s), ENERGY STAR Qualified Appliances, Gas Oven
Laundry Gas Dryer Hookup, Sink
Exterior
Exterior Feature Patio, Storms/Screens
Parking Features Attached
Garage Spaces 2.0
View Y/N true
Roof Type Asphalt
Building
Lot Description Corner Lot, Landscaped, Sidewalks, Streetlights
Story 1 Story
Foundation Concrete Perimeter
Sewer Public Sewer, Overhead Sewers
Water Lake Michigan, Public
New Construction false
Schools
Elementary Schools Meadow Ridge School
Middle Schools Century Junior High School
High Schools Carl Sandburg High School
School District 135, 135, 230
Others
HOA Fee Include Other
Ownership Fee Simple
Special Listing Condition None
Read Less
© 2025 Listings courtesy of MRED as distributed by MLS GRID. All Rights Reserved.
Bought with Christin Willis • Coldwell Banker Realty



