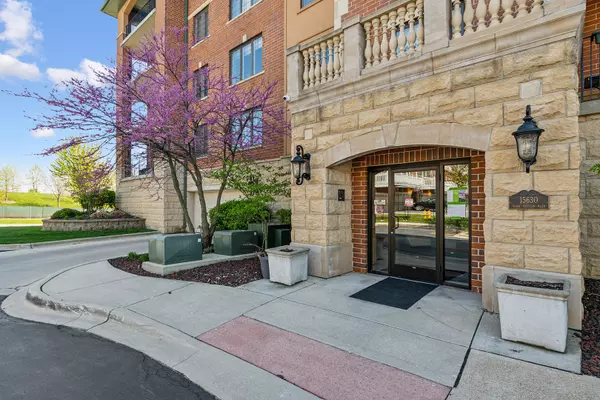For more information regarding the value of a property, please contact us for a free consultation.
15630 Park Station Boulevard #303 Orland Park, IL 60462
Want to know what your home might be worth? Contact us for a FREE valuation!

Our team is ready to help you sell your home for the highest possible price ASAP
Key Details
Sold Price $405,000
Property Type Condo
Sub Type Mid Rise (4-6 Stories)
Listing Status Sold
Purchase Type For Sale
Square Footage 1,813 sqft
Price per Sqft $223
Subdivision Park Station
MLS Listing ID 12027100
Sold Date 07/15/24
Bedrooms 2
Full Baths 2
HOA Fees $509/mo
Year Built 2008
Annual Tax Amount $5,133
Tax Year 2023
Lot Dimensions COMMON
Property Description
(Assessments: Heat, water, gas, indoor heated parking, common insurance, security, exterior maintenance, lawn care, scavenger, snow removal). Magnificent luxury condominium with all the top of the line upgrades from appliances to trim work and gorgeous flooring. Indoor heated parking (space 6)with storage in garage and elevator taking you to your new home. Quiet complex for your peace of mind and a balcony to sit back and enjoy the outdoors along with great for entertaining. Washer and dryer along with sink in utility room. All appliances stainless steel and higher end equipment. Walking distance to the train , parks, trails and more. "Again" (Assessments: Heat, water, gas, indoor heated parking, common insurance, security, exterior maintenance, lawn care, scavenger, snow removal).
Location
State IL
County Cook
Rooms
Basement None
Interior
Interior Features Elevator, Hardwood Floors, Laundry Hook-Up in Unit, Storage, Flexicore, Walk-In Closet(s), Special Millwork, Drapes/Blinds, Granite Counters
Heating Radiant
Cooling Central Air
Fireplaces Number 1
Fireplaces Type Attached Fireplace Doors/Screen, Gas Log, Gas Starter
Fireplace Y
Appliance Double Oven, Microwave, Dishwasher, High End Refrigerator, Washer, Dryer, Stainless Steel Appliance(s), Cooktop, Range Hood, Gas Cooktop, Gas Oven
Laundry Gas Dryer Hookup, In Unit, Laundry Closet
Exterior
Exterior Feature Balcony, Storms/Screens, Door Monitored By TV
Parking Features Attached
Garage Spaces 1.0
Community Features Elevator(s), Storage
View Y/N true
Roof Type Rubber
Building
Lot Description Common Grounds, Landscaped
Foundation Concrete Perimeter
Sewer Public Sewer
Water Lake Michigan, Public
New Construction false
Schools
Elementary Schools Meadow Ridge School
Middle Schools Century Junior High School
High Schools Carl Sandburg High School
School District 135, 135, 230
Others
Pets Allowed Cats OK, Dogs OK, Number Limit, Size Limit
HOA Fee Include Heat,Water,Gas,Parking,Insurance,Security,Exterior Maintenance,Lawn Care,Scavenger,Snow Removal
Ownership Condo
Special Listing Condition Home Warranty
Read Less
© 2025 Listings courtesy of MRED as distributed by MLS GRID. All Rights Reserved.
Bought with Henry Benjamin • Henry Benjamin & Associates



