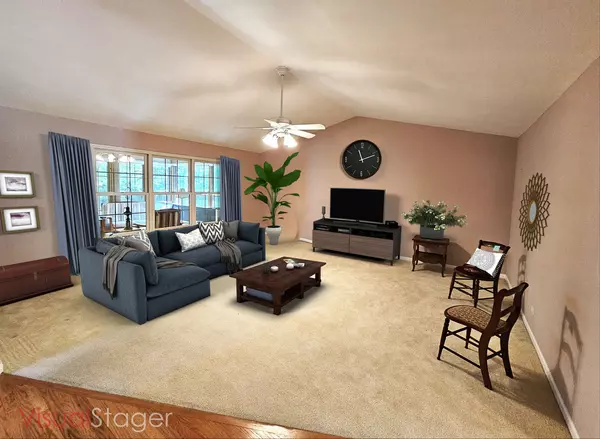For more information regarding the value of a property, please contact us for a free consultation.
609 HAMPSHIRE Drive #609 Hampshire, IL 60140
Want to know what your home might be worth? Contact us for a FREE valuation!

Our team is ready to help you sell your home for the highest possible price ASAP
Key Details
Sold Price $317,000
Property Type Condo
Sub Type 1/2 Duplex
Listing Status Sold
Purchase Type For Sale
Square Footage 1,675 sqft
Price per Sqft $189
Subdivision Hampshire Prairie
MLS Listing ID 12012157
Sold Date 07/12/24
Bedrooms 2
Full Baths 3
HOA Fees $100/mo
Year Built 2001
Annual Tax Amount $5,474
Tax Year 2023
Lot Dimensions 47 X 123
Property Description
Spacious Ranch Duplex in great location! Open floor plan with Hardwood floors through main entry and kitchen, carpeting in bedrooms and great room. Double French doors off entry to 2nd bedroom with large closet currently used as sitting room. Full bath for guests. Vaulted Primary suite with bay window and full private bathroom with dual vanity and walk in shower plus walk in closet. Large Kitchen with Quartz Counters open to dining area. Sliding door leads out to 3 Season room with Anderson vinyl windows and beautiful tile floor and knotty pine paneling. Small deck perfect for BBQ's overlooking lovely landscaped grounds. Full basement has a family room carpeted through the open area perfect for an office or guests (Potentially a 3rd bedroom there is no actual door but separated with decorative columns ) and a large walk in close. There is a small 2nd kitchen w/tile floor and a 3rd full bathroom! Plenty of storage areas plus a small workshop! The attached 2 car garage is right through the main floor laundry. Many recent updates.... Anderson replacement windows (sun room) and New roof. Great location near all major routes, shopping and restaurants! Association maintains Lawn Care & Snow removal plus annual driveway sealcoating.
Location
State IL
County Kane
Rooms
Basement Full
Interior
Interior Features Vaulted/Cathedral Ceilings, Hardwood Floors, First Floor Bedroom, First Floor Laundry, First Floor Full Bath, Laundry Hook-Up in Unit, Storage
Heating Natural Gas, Forced Air
Cooling Central Air
Fireplace N
Appliance Range, Microwave, Dishwasher, Bar Fridge, Washer, Dryer, Disposal
Laundry Gas Dryer Hookup
Exterior
Parking Features Attached
Garage Spaces 2.0
View Y/N true
Roof Type Asphalt
Building
Lot Description Common Grounds, Landscaped
Foundation Concrete Perimeter
Sewer Public Sewer
Water Public
New Construction false
Schools
Elementary Schools Hampshire Elementary School
Middle Schools Hampshire Middle School
High Schools Hampshire High School
School District 300, 300, 300
Others
Pets Allowed Cats OK, Dogs OK
HOA Fee Include Lawn Care,Snow Removal,Other
Ownership Fee Simple w/ HO Assn.
Special Listing Condition None
Read Less
© 2024 Listings courtesy of MRED as distributed by MLS GRID. All Rights Reserved.
Bought with Joel Perez • RE/MAX United
GET MORE INFORMATION




