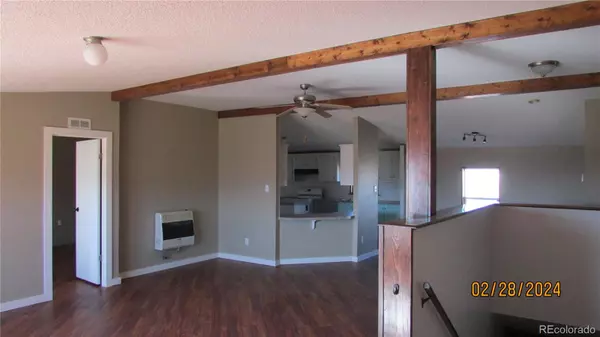For more information regarding the value of a property, please contact us for a free consultation.
25643 Wilhite AVE Moffat, CO 81143
Want to know what your home might be worth? Contact us for a FREE valuation!

Our team is ready to help you sell your home for the highest possible price ASAP
Key Details
Sold Price $241,500
Property Type Single Family Home
Sub Type Single Family Residence
Listing Status Sold
Purchase Type For Sale
Square Footage 2,856 sqft
Price per Sqft $84
Subdivision Lazy Kv Estates
MLS Listing ID 8716896
Sold Date 07/19/24
Style Modular
Bedrooms 5
Full Baths 2
Condo Fees $350
HOA Fees $29/ann
HOA Y/N Yes
Abv Grd Liv Area 1,904
Originating Board recolorado
Year Built 2009
Annual Tax Amount $539
Tax Year 2023
Lot Size 4.400 Acres
Acres 4.4
Property Description
Come check out this great country property. Spacious, open floor plan ideal for the space seekers! Easy maintenance floor coverings throughout the full main level. Escape to the private primary suite, complete with walk-in closet, full bathroom, and another entire room that could be used for office space or additional closet areas. Kitchen area is great for entertaining with an eat-in area, open pass through to the living room and a large dining area. Two additional bedrooms upstairs, both with deep walk in closets. The full basement is mostly unfinished and ready for you to bring your ideas. Two bedrooms just need floor coverings to be fully finished. Plenty of room for additional workspace or hobbies. Outside enjoy the expansive views of the surrounding mountain ranges. The acreage is larger than many in the area and there is enough room to add a garage or workshop. Currently a large connex storage building is in place and a small chicken coop. There are several frost free hydrants spread around the acreage. Easy access to Highway 285 to head to Saguache, Poncha Springs or Salida. The hot springs are just down the road and the Great Sand Dunes are within an hour. Don't miss out on this great opportunity!
Location
State CO
County Saguache
Zoning Res
Rooms
Basement Full, Partial, Unfinished
Main Level Bedrooms 3
Interior
Interior Features Ceiling Fan(s), Eat-in Kitchen, High Ceilings, Kitchen Island, Open Floorplan, Pantry, Primary Suite, Walk-In Closet(s)
Heating Forced Air
Cooling Other
Flooring Laminate
Fireplace N
Appliance Dishwasher, Dryer, Range, Range Hood, Washer
Exterior
Exterior Feature Rain Gutters
Parking Features Driveway-Gravel
Fence Full
Utilities Available Electricity Available, Propane
Roof Type Composition
Garage No
Building
Lot Description Level
Sewer Septic Tank
Water Public
Level or Stories One
Structure Type Other
Schools
Elementary Schools Mountain Valley
Middle Schools Mountain Valley
High Schools Mountain Valley
School District Mountain Valley Re 1
Others
Senior Community No
Ownership Bank/GSE
Acceptable Financing Cash, Conventional
Listing Terms Cash, Conventional
Special Listing Condition None, Real Estate Owned
Read Less

© 2025 METROLIST, INC., DBA RECOLORADO® – All Rights Reserved
6455 S. Yosemite St., Suite 500 Greenwood Village, CO 80111 USA
Bought with LPT REALTY, LLC



