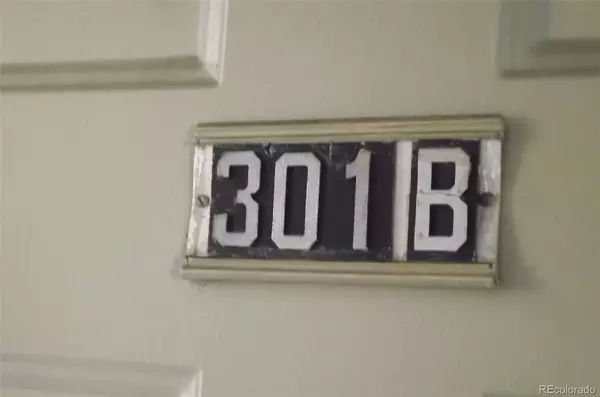For more information regarding the value of a property, please contact us for a free consultation.
865 S Quebec ST #301B Denver, CO 80247
Want to know what your home might be worth? Contact us for a FREE valuation!

Our team is ready to help you sell your home for the highest possible price ASAP
Key Details
Sold Price $142,550
Property Type Condo
Sub Type Condominium
Listing Status Sold
Purchase Type For Sale
Square Footage 1,053 sqft
Price per Sqft $135
Subdivision Virginia Vale
MLS Listing ID 4083616
Sold Date 07/19/24
Style Contemporary
Bedrooms 2
Full Baths 1
Condo Fees $290
HOA Fees $290/mo
HOA Y/N Yes
Abv Grd Liv Area 1,053
Originating Board recolorado
Year Built 1974
Annual Tax Amount $828
Tax Year 2023
Property Description
Welcome to this stunning, 2 bedrooms, 1 bath Cozy, Comfortable, updated and affordable Condo located in Quebec Plaza Condos.
in the heart of vibrant Denver, Colorado! This exquisite unit offers a perfect blend of modern upgrades and cozy comforts, creating an inviting space at an affordable price. The prime location provides easy access to all Denver offers, with nearby shopping, dining, parks, and schools within the neighborhood. The thoughtfully executed remodel showcases contemporary finishes and design elements, elevating the condo's appeal for a turnkey living experience. The spacious layout maximizes functionality, and the open concept living and dining areas make entertaining or relaxing a joy. A modern kitchen with granite countertops, modern appliances, and ample storage caters to culinary enthusiasts and casual cooks alike. The two generously sized bedrooms offer a tranquil retreat, while the remodeled bathroom presents a spa-like ambiance. Step outside to your private balcony that faces to the west. The condo includes dedicated parking, extra guest parking, and a storage unit. Whether you seek a delightful home or an investment opportunity, this condo's ideal location and strong rental demand make it a highly attractive option. Plus, seller's concession of $10,000 for owner occupant buyers to use as lender sees fit, plus 2 months of prepaid HOA fees makes this your ideal choice.
Location
State CO
County Denver
Zoning R-2-A
Rooms
Main Level Bedrooms 2
Interior
Interior Features Granite Counters
Heating Forced Air, Natural Gas
Cooling Central Air
Flooring Carpet, Tile
Fireplaces Number 1
Fireplaces Type Living Room, Wood Burning
Fireplace Y
Appliance Convection Oven, Dishwasher, Disposal, Dryer, Gas Water Heater, Microwave, Oven, Range, Refrigerator, Self Cleaning Oven, Washer
Laundry In Unit
Exterior
Exterior Feature Balcony
Parking Features Asphalt
Utilities Available Cable Available, Electricity Connected, Natural Gas Connected, Phone Available
Roof Type Composition
Total Parking Spaces 2
Garage No
Building
Lot Description Cul-De-Sac
Sewer Public Sewer
Water Public
Level or Stories One
Structure Type Stucco,Wood Siding
Schools
Elementary Schools Denver Green
Middle Schools Denver Green
High Schools George Washington
School District Denver 1
Others
Senior Community No
Ownership Individual
Acceptable Financing Cash, Conventional, VA Loan
Listing Terms Cash, Conventional, VA Loan
Special Listing Condition None
Pets Allowed Yes
Read Less

© 2024 METROLIST, INC., DBA RECOLORADO® – All Rights Reserved
6455 S. Yosemite St., Suite 500 Greenwood Village, CO 80111 USA
Bought with Aurumys



