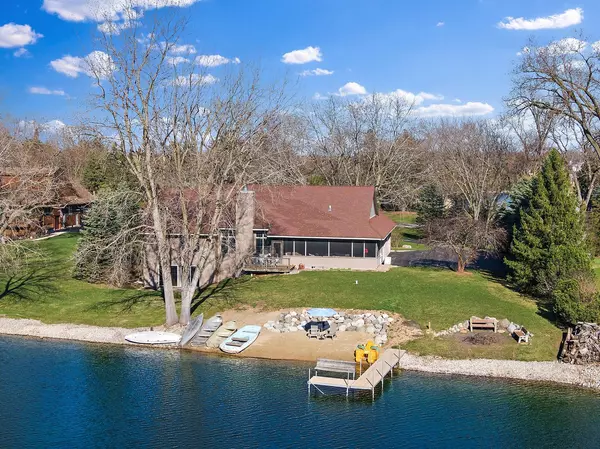For more information regarding the value of a property, please contact us for a free consultation.
2719 N Bayview Lane Mchenry, IL 60051
Want to know what your home might be worth? Contact us for a FREE valuation!

Our team is ready to help you sell your home for the highest possible price ASAP
Key Details
Sold Price $595,000
Property Type Single Family Home
Sub Type Detached Single
Listing Status Sold
Purchase Type For Sale
Square Footage 3,400 sqft
Price per Sqft $175
Subdivision Weston Lake Estates
MLS Listing ID 12023099
Sold Date 07/19/24
Style Ranch
Bedrooms 3
Full Baths 3
Half Baths 1
HOA Fees $50/ann
Year Built 1997
Annual Tax Amount $14,789
Tax Year 2022
Lot Size 1.350 Acres
Lot Dimensions 166X316
Property Description
Custom walkout Ranch overlooking a small quiet quarry lake with rights to the larger Weston Lake and beach, PLUS rights to have a Dock on the CHAIN-O-LAKES!! You'll love this solidly built ranch with 2x6 exterior walls and over 3000 total sq feet of living space. Several MAJOR updates in recent years have been done for you: Siding 2016, Roof 2016, Furnace and A/C 2021, Tankless water heater 2021, Wood Floors added in living room and all refinished 2019, added attic insulation 2019. Newer kitchen appliances. Fall in love instantly when you enter through the front door to the open view of the Great Room with beautiful fireplace / windows to view the water. Cathedral ceiling in great room with Maple floors throughout the main living space. Abundant Hickory cabinets in the large eat-in kitchen with all stainless appliances. An awesome screen room off the kitchen to enjoy sunsets, refreshments, meals, quiet reflection, reading... whatever fits your lifestyle. It is a fabulous space! Wake up to the lake in the primary bedroom with walk-in closet, and generous sized private bath, Two additional large carpeted bedrooms and hall bath complete the bedroom area. Before telling you about the walkout level....the Generac GENERATOR will give you peace of mind in the case of any outages that the essentials will keep running! The rustic walkout features an area stubbed for an additional kitchen, a full bathroom for convenience when coming in from your private beach and of course a wonderful view. There is an enormous recreation space with bar area and an additional fireplace. A hobby area/or "owner's choice room" is at the far end of the basement with two sets of french doors. The 3+ car garage with a clever use of space gives you plenty of storage for a boat, water toys or car. Some water toys included; row boat, paddleboat, dock, firepit with seating at the lake. Being sold by the original owner, a well cared for, well loved home. Make it yours.
Location
State IL
County Mchenry
Community Lake, Water Rights, Street Paved
Rooms
Basement Walkout
Interior
Interior Features Vaulted/Cathedral Ceilings, Bar-Dry, Hardwood Floors, First Floor Bedroom, First Floor Laundry, First Floor Full Bath, Walk-In Closet(s), Some Carpeting, Dining Combo
Heating Natural Gas, Forced Air
Cooling Central Air
Fireplaces Number 2
Fireplaces Type Gas Log, Gas Starter
Fireplace Y
Appliance Range, Microwave, Dishwasher, Refrigerator, Washer, Dryer
Laundry In Unit
Exterior
Exterior Feature Patio, Porch Screened, Storms/Screens, Fire Pit
Parking Features Attached
Garage Spaces 3.0
View Y/N true
Roof Type Asphalt
Building
Lot Description Beach, Lake Front, Landscaped, Water Rights, Water View, Wooded
Story 1 Story
Foundation Concrete Perimeter
Sewer Septic-Private
Water Private Well
New Construction false
Schools
Elementary Schools Hilltop Elementary School
Middle Schools Mchenry Middle School
High Schools Mchenry Campus
School District 15, 15, 156
Others
HOA Fee Include Lake Rights,Other
Ownership Fee Simple
Special Listing Condition Home Warranty
Read Less
© 2024 Listings courtesy of MRED as distributed by MLS GRID. All Rights Reserved.
Bought with Traci Naumovski • Baird & Warner



