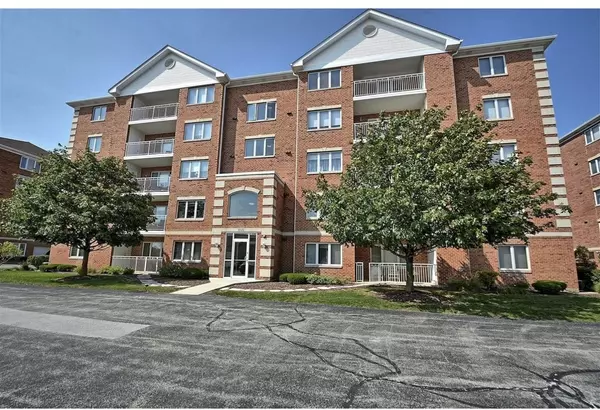For more information regarding the value of a property, please contact us for a free consultation.
5520 W 115TH Street #203 Oak Lawn, IL 60453
Want to know what your home might be worth? Contact us for a FREE valuation!

Our team is ready to help you sell your home for the highest possible price ASAP
Key Details
Sold Price $235,000
Property Type Condo
Sub Type Condo
Listing Status Sold
Purchase Type For Sale
Square Footage 1,460 sqft
Price per Sqft $160
Subdivision Foxwoods
MLS Listing ID 12074797
Sold Date 07/22/24
Bedrooms 2
Full Baths 2
HOA Fees $318/mo
Year Built 2003
Annual Tax Amount $4,360
Tax Year 2022
Lot Dimensions COMMON
Property Description
Spectacular 2 Bed 2 Bath Condo with Luxurious Updates. Experience a spacious layout featuring durable vinyl flooring with a lifetime warranty. Extra tiles are stored in the heater pantry for easy replacements. Recently installed floor, fridge, and dishwasher ensure that everything is up-to-date for modern living. Stylish can lights in the ceiling illuminate both the kitchen and living room, creating a welcoming and elegant ambiance. Enjoy year-round comfort with central heating and cooling in this sophisticated complex. Nestled in a quiet setting, this condo is perfect for relaxed living. The bathrooms and kitchen have been recently updated and are equipped with sleek stainless steel appliances, including a new fridge and dishwasher. Convenient elevator access and a heated garage add to the ease of living, with a reserved parking spot and a garbage dumpster right in the garage. Located just minutes from the Metra station, stores, and parks, this condo offers prime access to essential amenities and recreational activities. This condo seamlessly combines comfort, convenience, and style, making it an ideal choice for both homeowners and investors. Don't miss your chance to own this exquisite condo - act now with cash offers and pre-approval! Price Negotiable - Submit Your Offer Today!
Location
State IL
County Cook
Rooms
Basement None
Interior
Interior Features Elevator, Wood Laminate Floors, First Floor Bedroom, First Floor Laundry, First Floor Full Bath, Laundry Hook-Up in Unit, Storage, Flexicore, Walk-In Closet(s), Pantry
Heating Natural Gas, Forced Air
Cooling Central Air
Fireplace Y
Appliance Range, Microwave, Dishwasher, Refrigerator, Washer, Dryer, Disposal
Laundry In Unit
Exterior
Exterior Feature Balcony, Storms/Screens
Parking Features Attached
Garage Spaces 1.0
Community Features Elevator(s), Storage, Security Door Lock(s)
View Y/N true
Roof Type Asphalt
Building
Lot Description Common Grounds
Foundation Concrete Perimeter
Sewer Sewer-Storm
Water Lake Michigan
New Construction false
Schools
Elementary Schools Hazelgreen Elementary School
Middle Schools Prairie Junior High School
High Schools H L Richards High School (Campus
School District 126, 126, 218
Others
Pets Allowed Cats OK, Dogs OK, Number Limit, Size Limit
HOA Fee Include Water,Parking,Insurance,Exterior Maintenance,Lawn Care,Scavenger,Snow Removal
Ownership Condo
Special Listing Condition None
Read Less
© 2025 Listings courtesy of MRED as distributed by MLS GRID. All Rights Reserved.
Bought with Juan Perez • Century 21 Circle



