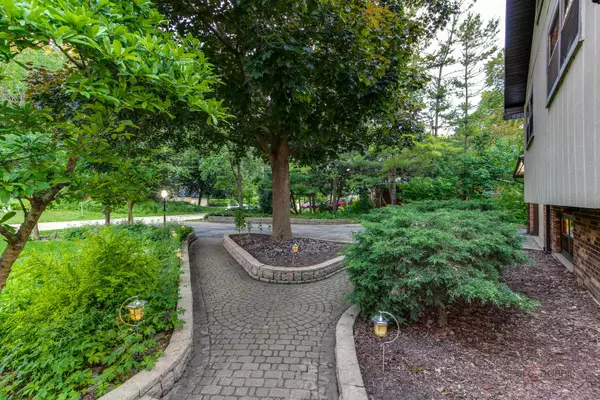For more information regarding the value of a property, please contact us for a free consultation.
366 Rye Road Mundelein, IL 60060
Want to know what your home might be worth? Contact us for a FREE valuation!

Our team is ready to help you sell your home for the highest possible price ASAP
Key Details
Sold Price $391,500
Property Type Single Family Home
Sub Type Detached Single
Listing Status Sold
Purchase Type For Sale
Square Footage 1,923 sqft
Price per Sqft $203
Subdivision Loch Lomond
MLS Listing ID 12082578
Sold Date 07/23/24
Style Tri-Level
Bedrooms 5
Full Baths 2
Half Baths 1
HOA Fees $29/ann
Year Built 1976
Annual Tax Amount $6,264
Tax Year 2023
Lot Size 0.609 Acres
Lot Dimensions 69X155X249X249
Property Description
Discover the charm of this Loch Lomond home, perfectly nestled on a sprawling .60-acre lot that backs up to the scenic Community Park with a waterpark and fishing pond all just minutes from your backyard. Imagine gathering around the cozy firepit taking in the sweeping views offered here. An inviting brick paver walkway leads you to the front doors, creating a warm welcome for your guests. Inside, a sun-drenched living room with a large bay window greets you home. The spacious kitchen, designed with entertaining in mind, showcases beautiful granite countertops, custom cabinetry, an intricate tile backsplash, and a unique arched brick cooking area. Meal prep is a breeze with ample counter space, and the adjoining dining area makes hosting a delight. Extend the gathering out to the screened-in deck, perfect for outdoor dining or hosting a cookout, complete with a custom built-in serving area. Out on the deck, appreciate the privacy and tranquility offered by the secluded tree-lined yard. Back inside, a half bath completes the main level. Ready to call it a night? Upstairs provides a space for everyone to call their own, with four spacious bedrooms, all with generous closet space, and a full bath with a dual sink vanity and a tub/shower combo. The finished lower level is the ultimate family hangout spot, featuring a cozy fireplace, a custom entertainment center, and a dry bar, ideal for movie nights and creating lasting memories. The main bedroom suite on this level includes a large walk-in closet with custom shelving, a private office area, and direct access to the full bath. That's not all! The partially finished sub-basement with a laundry area is ready for your personal touch, offering even more potential living space. 2.5-car attached garage, complete with shelving and workbench. The spacious outdoor shed provides ample storage for all your outdoor tools and toys. With warmer days ahead, you are going to love having the beach just minutes from your front door where you can enjoy all it has to offer; boating (non-motorized), swimming, kayaking, or just relaxing while soaking up some sun. Near schools, restaurants, shopping, trails, parks, playgrounds, a popular park district rec center, and more. Don't let this one slip away!
Location
State IL
County Lake
Community Lake, Water Rights, Curbs, Street Lights, Street Paved
Rooms
Basement Partial
Interior
Interior Features Bar-Dry, Built-in Features, Walk-In Closet(s)
Heating Steam, Baseboard
Cooling Central Air
Fireplaces Number 1
Fireplaces Type Wood Burning, Attached Fireplace Doors/Screen, Gas Starter
Fireplace Y
Appliance Range, Microwave, Dishwasher, Refrigerator, Washer, Dryer
Laundry Sink
Exterior
Exterior Feature Deck, Porch Screened, Storms/Screens, Fire Pit
Parking Features Attached
Garage Spaces 2.5
View Y/N true
Roof Type Asphalt
Building
Lot Description Park Adjacent, Water Rights, Wooded, Mature Trees
Story Split Level w/ Sub
Sewer Public Sewer
Water Public
New Construction false
Schools
Elementary Schools Mechanics Grove Elementary Schoo
Middle Schools Carl Sandburg Middle School
High Schools Mundelein Cons High School
School District 75, 75, 120
Others
HOA Fee Include Other
Ownership Fee Simple w/ HO Assn.
Special Listing Condition None
Read Less
© 2024 Listings courtesy of MRED as distributed by MLS GRID. All Rights Reserved.
Bought with Luis Mendez • Keller Williams Success Realty



