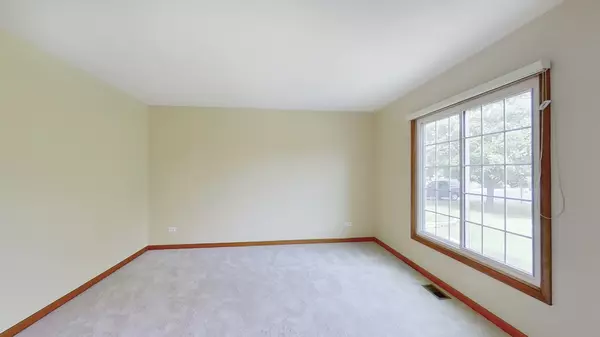For more information regarding the value of a property, please contact us for a free consultation.
1n278 Purnell Street Wheaton, IL 60188
Want to know what your home might be worth? Contact us for a FREE valuation!

Our team is ready to help you sell your home for the highest possible price ASAP
Key Details
Sold Price $455,000
Property Type Single Family Home
Sub Type Detached Single
Listing Status Sold
Purchase Type For Sale
Square Footage 2,053 sqft
Price per Sqft $221
MLS Listing ID 12053195
Sold Date 07/24/24
Bedrooms 4
Full Baths 2
Half Baths 1
Year Built 1999
Annual Tax Amount $7,489
Tax Year 2022
Lot Dimensions 56 X 130
Property Description
4 bedroom and 2.5 bathroom in excellent condition. The beautifully remodeled kitchen offers plenty of custom cabinetry and counter space, with brand new appliances and a nice breakfast area. The spacious open kitchen with vaulted ceilings opens to the adjoining and spacious family room. The natural sunlight carries through the home and highlights the tasteful updates. The welcoming foyer leads to a lovely living room and dining room. Hardwood floors throughout the first floor and second floor of the home. 1st floor washer and dryer unit. Fenced yard. Everything is ready for the new buyer including fresh neutral paint, updated light fixtures, and hardware throughout the home. Continue to be wowed as you follow the gleaming hardwood floors upstairs to the spacious bedrooms. The master bedroom has a private bathroom with a nice warm walk-in closet. 4th bedroom situated on the first floor. This impressive home is turn-key ready with it all done. Some updates include a kitchen remodel and new appliances in 2024. New hardwood floors (2022-2023). Roof (2017), Gutters (2017), security system and cameras (2015). Newer windows from 2017-2023 and a very convenient location for shopping and transportation. Highly acclaimed Wheaton School District (Wheaton North High School District 200).
Location
State IL
County Dupage
Rooms
Basement Full
Interior
Interior Features Vaulted/Cathedral Ceilings, Hardwood Floors, First Floor Bedroom, First Floor Laundry, Walk-In Closet(s)
Heating Natural Gas
Cooling Central Air
Fireplace N
Laundry Gas Dryer Hookup
Exterior
Parking Features Attached
Garage Spaces 2.0
View Y/N true
Roof Type Asphalt
Building
Story 2 Stories
Foundation Concrete Perimeter
Sewer Public Sewer
Water Private Well
New Construction false
Schools
School District 200, 200, 200
Others
HOA Fee Include None
Ownership Fee Simple
Special Listing Condition None
Read Less
© 2024 Listings courtesy of MRED as distributed by MLS GRID. All Rights Reserved.
Bought with Joanna Petrun • Exit Realty Redefined
GET MORE INFORMATION




