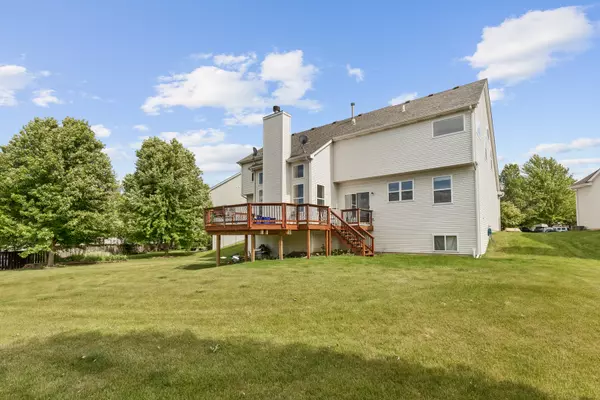For more information regarding the value of a property, please contact us for a free consultation.
138 Steamboat Drive Gilberts, IL 60136
Want to know what your home might be worth? Contact us for a FREE valuation!

Our team is ready to help you sell your home for the highest possible price ASAP
Key Details
Sold Price $464,900
Property Type Single Family Home
Sub Type Detached Single
Listing Status Sold
Purchase Type For Sale
Square Footage 3,174 sqft
Price per Sqft $146
Subdivision Timber Trails
MLS Listing ID 12081647
Sold Date 07/22/24
Style Georgian
Bedrooms 4
Full Baths 2
Half Baths 1
HOA Fees $28/ann
Year Built 2003
Annual Tax Amount $10,078
Tax Year 2023
Lot Size 0.370 Acres
Lot Dimensions 42X125
Property Description
Great opportunity to own this large brick front home with a Full Walkout Basement on an oversized cul-de-sac lot! Features include Brand New Carpet throughout, 2 Story Foyer, 6 Panel White Doors & Trim, Oak Railings, Island Kitchen with 36" Maple Cabinets & Ceramic Backsplash, 2 Story Family Room with Fireplace, Separate Dining Room & Living Room, Butler Pantry, Main Floor Dan/Office or Playroom, Huge Vaulted Master Bedroom with Large Walk-In Closet and Private Bath with Garden Tub & Separate Shower, 3 Additional Good Size Second Floor Bedrooms, Plus Newer Smoke Detectors, Large Back Yard, Oversized Deck and Newer Roof (2018)!!
Location
State IL
County Kane
Rooms
Basement Full, Walkout
Interior
Heating Natural Gas, Forced Air
Cooling Central Air
Fireplaces Number 1
Fireplace Y
Appliance Range, Microwave, Dishwasher, Refrigerator, Disposal
Exterior
Exterior Feature Deck
Parking Features Attached
Garage Spaces 2.0
View Y/N true
Roof Type Asphalt
Building
Lot Description Cul-De-Sac
Story 2 Stories
Sewer Public Sewer
Water Public
New Construction false
Schools
School District 300, 300, 300
Others
HOA Fee Include Insurance
Ownership Fee Simple w/ HO Assn.
Special Listing Condition None
Read Less
© 2024 Listings courtesy of MRED as distributed by MLS GRID. All Rights Reserved.
Bought with Robert Wisdom • RE/MAX Horizon



