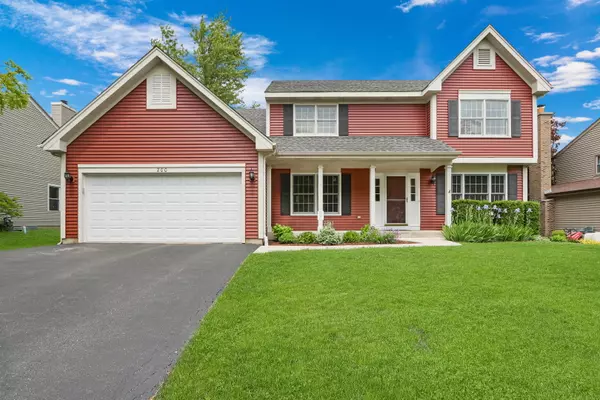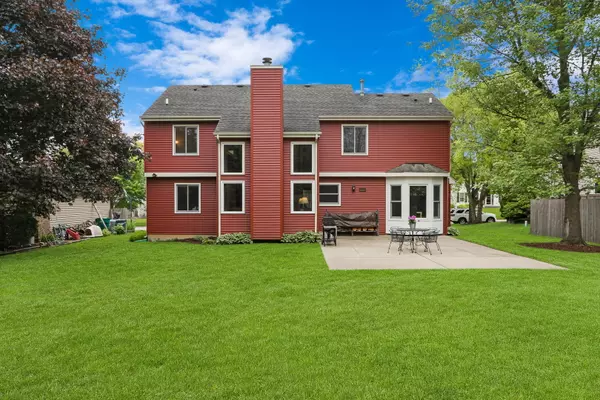For more information regarding the value of a property, please contact us for a free consultation.
200 Southridge Drive Gurnee, IL 60031
Want to know what your home might be worth? Contact us for a FREE valuation!

Our team is ready to help you sell your home for the highest possible price ASAP
Key Details
Sold Price $460,000
Property Type Single Family Home
Sub Type Detached Single
Listing Status Sold
Purchase Type For Sale
Square Footage 2,299 sqft
Price per Sqft $200
Subdivision Southridge
MLS Listing ID 12059175
Sold Date 07/24/24
Bedrooms 4
Full Baths 2
Half Baths 1
HOA Fees $22/ann
Year Built 1991
Annual Tax Amount $10,339
Tax Year 2023
Lot Size 10,798 Sqft
Lot Dimensions 75X143X38X39X162
Property Description
WELCOME HOME! This gorgeous home in the sought-after Southridge neighborhood has just hit the market, offering exceptional curb appeal that invites you to relax on the front porch with a cup of coffee. Step inside to be welcomed by hardwood floors and an abundance of natural light, with freshly painted walls in today's hottest hues. The spacious living room is ideal for entertaining or unwinding, while the adjacent dining room sets the stage for memorable dinner parties. The large family room features a volume ceiling and a charming brick wood-burning fireplace. The main level includes a versatile office that can also serve as a fourth bedroom. The stunning kitchen boasts ample wood cabinetry, Quartz countertops, and Stainless Steel Appliances, with a cozy eating area overlooking the backyard. Convenience is key with a main level laundry/mud room and a refreshed half bath. Upstairs, you'll find three spacious bedrooms plus a loft, all with new carpeting and updated bathrooms. The primary suite is a serene retreat with a refreshed en suite bathroom featuring a new mirror, light fixtures, faucet, and refreshed vanity. The expansive loft is perfect for a playroom or additional sitting area, offering flexible space for various needs. The full basement provides ample storage and potential for customization. Outside, the extended patio and newly landscaped backyard are perfect for enjoying the outdoors. This home is located in a fantastic neighborhood with parks, walking paths, and more, making it a perfect choice for those seeking comfort and community.
Location
State IL
County Lake
Community Park, Curbs, Sidewalks, Street Lights, Street Paved
Rooms
Basement Full
Interior
Interior Features Hardwood Floors
Heating Natural Gas, Forced Air
Cooling Central Air
Fireplaces Number 1
Fireplace Y
Appliance Range, Microwave, Dishwasher, Refrigerator, Washer, Dryer
Laundry In Unit
Exterior
Exterior Feature Patio
Parking Features Attached
Garage Spaces 2.0
View Y/N true
Roof Type Asphalt
Building
Lot Description Landscaped, Mature Trees
Story 2 Stories
Foundation Concrete Perimeter
Sewer Public Sewer
Water Public
New Construction false
Schools
Elementary Schools Woodland Elementary School
Middle Schools Woodland Middle School
High Schools Warren Township High School
School District 50, 50, 121
Others
HOA Fee Include Other
Ownership Fee Simple
Special Listing Condition None
Read Less
© 2024 Listings courtesy of MRED as distributed by MLS GRID. All Rights Reserved.
Bought with Tatiyana Piper • Berkshire Hathaway HomeServices Starck Real Estate



