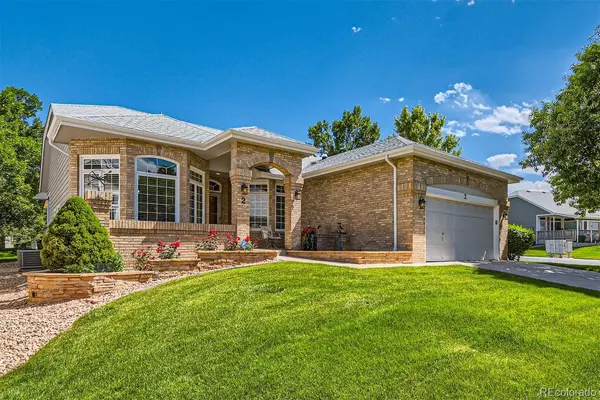For more information regarding the value of a property, please contact us for a free consultation.
2 Skye LN Highlands Ranch, CO 80130
Want to know what your home might be worth? Contact us for a FREE valuation!

Our team is ready to help you sell your home for the highest possible price ASAP
Key Details
Sold Price $795,000
Property Type Single Family Home
Sub Type Single Family Residence
Listing Status Sold
Purchase Type For Sale
Square Footage 2,744 sqft
Price per Sqft $289
Subdivision Gleneagles Village
MLS Listing ID 9162309
Sold Date 07/25/24
Style Traditional
Bedrooms 2
Full Baths 1
Half Baths 1
Three Quarter Bath 1
Condo Fees $491
HOA Fees $491/mo
HOA Y/N Yes
Abv Grd Liv Area 1,924
Originating Board recolorado
Year Built 1996
Annual Tax Amount $4,349
Tax Year 2023
Lot Size 6,969 Sqft
Acres 0.16
Property Description
This is the Scottsdale model everyone wants in Gleneagles Village. Open floorplan, granite countertops, updated baths, hardwood floors, gas log fireplace, welcoming front patio, and covered deck. Kitchen features 42" uppers, rollout shelves, under cabinet lighting, and granite countertops. Main level living with 2 bedrooms, 2 baths, plus study with french doors and built-in shelving. Furnace and AC replaced in 2018, and new water heater in 2024. Basement includes large family room, 1/2 bath, and the most amazing workshop/craft room you will find with built-in storage, work tops for miles, sink, and piped for sawdust collection system. Community is an active 55+ adult community with clubhouse, pool, and easy walk or golf cart ride to The Links Golf Course. The HOA handles snow removal to your front porch, grass watering and mowing, and exterior maintenance including roof, gutters, and exterior paint. The HRCA fee of $63/year is an administrative fee and does not provide access to Rec centers.This is a rare find. Showings begin Thursday. See Attached Virtual Tour for virtual walk-thru.
Location
State CO
County Douglas
Zoning PDU
Rooms
Basement Partial, Sump Pump
Main Level Bedrooms 2
Interior
Interior Features Ceiling Fan(s), Eat-in Kitchen, Granite Counters, High Ceilings, Open Floorplan, Primary Suite, Radon Mitigation System, Smoke Free, Utility Sink, Vaulted Ceiling(s), Walk-In Closet(s)
Heating Forced Air
Cooling Central Air
Flooring Carpet, Tile, Wood
Fireplaces Number 1
Fireplaces Type Great Room
Fireplace Y
Appliance Dishwasher, Disposal, Dryer, Gas Water Heater, Microwave, Oven, Range, Refrigerator, Washer
Exterior
Garage Spaces 2.0
Fence None
Roof Type Composition
Total Parking Spaces 2
Garage Yes
Building
Lot Description Corner Lot
Foundation Slab
Sewer Public Sewer
Water Public
Level or Stories One
Structure Type Brick,Frame
Schools
Elementary Schools Fox Creek
Middle Schools Cresthill
High Schools Highlands Ranch
School District Douglas Re-1
Others
Senior Community Yes
Ownership Individual
Acceptable Financing Cash, Conventional
Listing Terms Cash, Conventional
Special Listing Condition None
Read Less

© 2025 METROLIST, INC., DBA RECOLORADO® – All Rights Reserved
6455 S. Yosemite St., Suite 500 Greenwood Village, CO 80111 USA
Bought with RE/MAX Leaders



