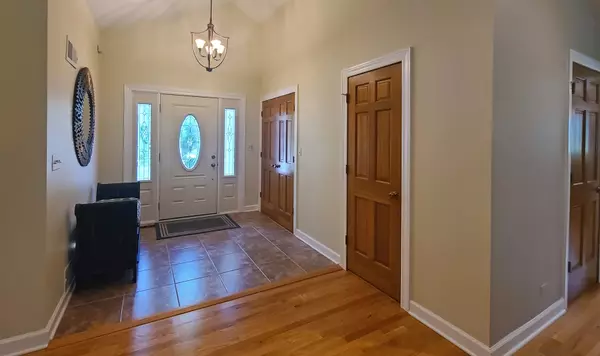For more information regarding the value of a property, please contact us for a free consultation.
20 Steeplechase Drive Hawthorn Woods, IL 60047
Want to know what your home might be worth? Contact us for a FREE valuation!

Our team is ready to help you sell your home for the highest possible price ASAP
Key Details
Sold Price $728,000
Property Type Single Family Home
Sub Type Detached Single
Listing Status Sold
Purchase Type For Sale
Square Footage 2,836 sqft
Price per Sqft $256
Subdivision Bridlewoods
MLS Listing ID 12084125
Sold Date 07/25/24
Bedrooms 4
Full Baths 2
Half Baths 1
Year Built 1989
Annual Tax Amount $12,527
Tax Year 2022
Lot Size 1.000 Acres
Lot Dimensions 297X134X336X149
Property Description
This sprawling Ranch with vaulted ceilings is spectacular. Situated on 1 acre, with plenty of space and privacy! It is located in the desirable Spencer Loomis School district. The high end kitchen features Wolf and Subzero appliances and is a chefs delight! The main bedroom suite features a luxurious bath with whirlpool tub & steam shower. The 4th bedroom is being used as an office with a built in desk but also has a built in murphy bed. A full basement is perfect for entertaining with a serving counter with sink. There are 2 extra rooms in the basement, currently an office and a play room and 2 great storage areas. The home has Pella windows, a paver patio and a 3 car garage!
Location
State IL
County Lake
Rooms
Basement Full
Interior
Interior Features Vaulted/Cathedral Ceilings, Skylight(s), Bar-Wet, Hardwood Floors, First Floor Bedroom, First Floor Laundry, First Floor Full Bath, Built-in Features, Walk-In Closet(s), Coffered Ceiling(s), Some Carpeting, Granite Counters, Some Wall-To-Wall Cp
Heating Natural Gas
Cooling Central Air
Fireplaces Number 2
Fireplaces Type Wood Burning
Fireplace Y
Laundry Gas Dryer Hookup, Sink
Exterior
Exterior Feature Brick Paver Patio, Storms/Screens
Parking Features Attached
Garage Spaces 3.0
View Y/N true
Roof Type Asphalt
Building
Lot Description Fence-Invisible Pet
Story 1 Story
Foundation Concrete Perimeter
Sewer Septic-Private
Water Private Well
New Construction false
Schools
Elementary Schools Spencer Loomis Elementary School
Middle Schools Lake Zurich Middle - N Campus
High Schools Lake Zurich High School
School District 95, 95, 95
Others
HOA Fee Include None
Ownership Fee Simple
Special Listing Condition None
Read Less
© 2025 Listings courtesy of MRED as distributed by MLS GRID. All Rights Reserved.
Bought with Lisa Fermanis • RE/MAX Suburban



