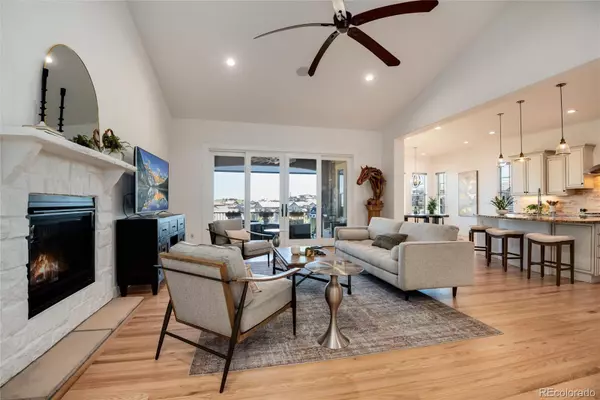For more information regarding the value of a property, please contact us for a free consultation.
1311 Winterwood WAY Littleton, CO 80126
Want to know what your home might be worth? Contact us for a FREE valuation!

Our team is ready to help you sell your home for the highest possible price ASAP
Key Details
Sold Price $1,349,000
Property Type Single Family Home
Sub Type Single Family Residence
Listing Status Sold
Purchase Type For Sale
Square Footage 4,254 sqft
Price per Sqft $317
Subdivision Backcountry
MLS Listing ID 2666220
Sold Date 07/25/24
Style Rustic Contemporary
Bedrooms 4
Full Baths 1
Half Baths 1
Three Quarter Bath 2
Condo Fees $345
HOA Fees $345/mo
HOA Y/N Yes
Abv Grd Liv Area 2,735
Originating Board recolorado
Year Built 2017
Annual Tax Amount $5,934
Tax Year 2022
Lot Size 8,276 Sqft
Acres 0.19
Property Description
Nestled in the Backcountry neighborhood lies a haven of comfort and luxury.This 4 bed/4 bath home is a testament to craftsmanship and thoughtful design.With a total area of 4918 sq ft, this exquisite home offers an array of features. Situated on a quiet culdesac this home offers privacy with sweeping views of open space and the Highlands Ranch windmill.This ranch style villa boasts a charming exterior and is enhanced with owned solar panels and a 3-car tandem garage fully finished with epoxy floors.Mature landscaping surrounds the property and includes a newly added fence.As you enter, the main level showcases a spacious great room with newly finished hardwood floors, and a cozy gas fireplace.The gourmet kitchen is equipped with upgraded home cabinetry, granite counters, and a full upgraded appliance package complete with double ovens and a wine chiller. In addition the main level hosts the luxurious primary bedroom complete with hardwood floors, vaulted ceilings and ample natural light.Step out onto the private upper patio and bask in the serenity of your surroundings.The primary bathroom features granite counters, new mirrors and smart faucets. Every detail exudes sophistication and comfort.The main level also features a second bedroom and private bathroom and a versatile office space boasting high ceilings and natural light. Descend the circular hardwood staircase to the lower level. A large entertainment area, complete with new LVP floors, a wet bar, and a billiard table provides endless opportunities for relaxation and recreation. Two additional bedrooms and a bathroom on this level offer convenience and ample room for families and guests.Step outside to the lower patio, a serene retreat wired for a spa and overhead electric heaters. An enclosed doggy run provides a safe and secure space for your furry friends to roam and play.Don't miss the opportunity to make this exquisite residence your own and experience the true essence of Colorado living in Backcountry.
Location
State CO
County Douglas
Rooms
Basement Finished, Sump Pump, Walk-Out Access
Main Level Bedrooms 2
Interior
Interior Features Ceiling Fan(s), Eat-in Kitchen, Entrance Foyer, Five Piece Bath, Granite Counters, High Ceilings, Kitchen Island, Open Floorplan, Primary Suite, Radon Mitigation System, Smoke Free, Walk-In Closet(s), Wet Bar
Heating Forced Air, Solar
Cooling Central Air
Flooring Carpet, Tile, Vinyl, Wood
Fireplaces Number 1
Fireplaces Type Family Room
Fireplace Y
Appliance Bar Fridge, Cooktop, Dishwasher, Disposal, Double Oven, Dryer, Freezer, Gas Water Heater, Humidifier, Microwave, Range Hood, Refrigerator, Self Cleaning Oven, Sump Pump, Washer, Wine Cooler
Exterior
Exterior Feature Dog Run
Parking Features 220 Volts, Dry Walled, Electric Vehicle Charging Station(s), Finished, Floor Coating, Tandem
Garage Spaces 3.0
Fence Full
Roof Type Concrete
Total Parking Spaces 3
Garage Yes
Building
Lot Description Cul-De-Sac, Landscaped, Master Planned, Open Space, Sprinklers In Rear
Foundation Slab
Sewer Community Sewer
Water Public
Level or Stories One
Structure Type Stone,Stucco
Schools
Elementary Schools Stone Mountain
Middle Schools Ranch View
High Schools Thunderridge
School District Douglas Re-1
Others
Senior Community No
Ownership Individual
Acceptable Financing 1031 Exchange, Cash, Conventional, FHA, Jumbo, VA Loan
Listing Terms 1031 Exchange, Cash, Conventional, FHA, Jumbo, VA Loan
Special Listing Condition None
Pets Allowed Cats OK, Dogs OK
Read Less

© 2025 METROLIST, INC., DBA RECOLORADO® – All Rights Reserved
6455 S. Yosemite St., Suite 500 Greenwood Village, CO 80111 USA
Bought with RE/MAX Professionals



