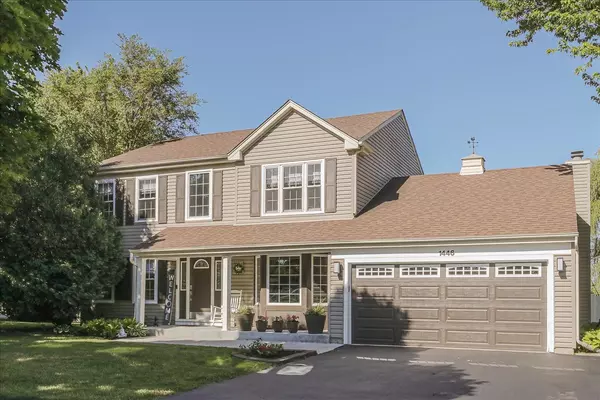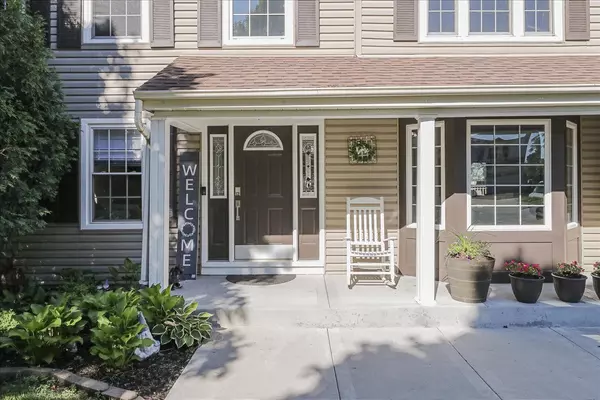For more information regarding the value of a property, please contact us for a free consultation.
1446 Magnolia Way Carol Stream, IL 60188
Want to know what your home might be worth? Contact us for a FREE valuation!

Our team is ready to help you sell your home for the highest possible price ASAP
Key Details
Sold Price $470,000
Property Type Single Family Home
Sub Type Detached Single
Listing Status Sold
Purchase Type For Sale
Square Footage 2,242 sqft
Price per Sqft $209
MLS Listing ID 12091241
Sold Date 07/26/24
Style Traditional
Bedrooms 4
Full Baths 2
Half Baths 1
Year Built 1989
Annual Tax Amount $9,148
Tax Year 2023
Lot Size 0.409 Acres
Lot Dimensions 186X141X30X19X216
Property Description
Look at this gorgeous yard! Enjoy Western Sunsets in this Gorgeous Home with 2 Story Entryway, Hardwood Floors throughout! Spacious Remodeled Kitchen with Eating Area & Island, and extra "Butler" area. New Stainless-Steel Stove, Microwave, and hood. Bathrooms w/European tiled Floors & Showers. Family Room with Beautiful Fireplace has Sliding Glass Doors to an Incredible Cedar Deck and new stamped patio installed 2021, for relaxing or entertaining & overlooks Huge Fenced-In Yard, Pool & Shed. Roof 2013, Central Air and Furnace 2021, West windows in 2015, Front porch and walkway 2019, Sump Pump 2024, Window treatments throughout 2024!
Location
State IL
County Dupage
Community Park, Curbs, Sidewalks, Street Lights, Street Paved
Rooms
Basement None
Interior
Interior Features Hardwood Floors, First Floor Laundry
Heating Natural Gas, Forced Air
Cooling Central Air
Fireplaces Number 1
Fireplaces Type Wood Burning, Gas Log, Gas Starter
Fireplace Y
Appliance Range, Microwave, Dishwasher, Refrigerator, Washer, Dryer
Laundry In Unit, Sink
Exterior
Exterior Feature Deck, Patio, Stamped Concrete Patio, Brick Paver Patio, Above Ground Pool, Storms/Screens
Parking Features Attached
Garage Spaces 2.0
Pool above ground pool
View Y/N true
Roof Type Asphalt
Building
Lot Description Cul-De-Sac, Fenced Yard
Story 2 Stories
Foundation Concrete Perimeter
Sewer Public Sewer
Water Public
New Construction false
Schools
Elementary Schools Spring Trail Elementary School
Middle Schools East View Middle School
High Schools Bartlett High School
School District 46, 46, 46
Others
HOA Fee Include None
Ownership Fee Simple
Special Listing Condition None
Read Less
© 2024 Listings courtesy of MRED as distributed by MLS GRID. All Rights Reserved.
Bought with Daksha Patel • Berkshire Hathaway HomeServices Starck Real Estate
GET MORE INFORMATION




