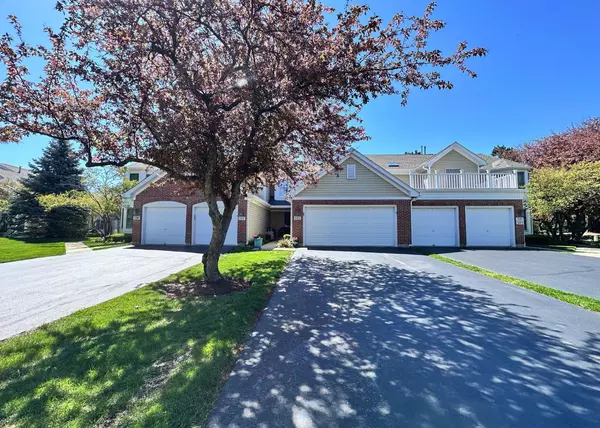For more information regarding the value of a property, please contact us for a free consultation.
525 Bradbury Lane Geneva, IL 60134
Want to know what your home might be worth? Contact us for a FREE valuation!

Our team is ready to help you sell your home for the highest possible price ASAP
Key Details
Sold Price $389,000
Property Type Townhouse
Sub Type Townhouse-2 Story
Listing Status Sold
Purchase Type For Sale
Square Footage 1,716 sqft
Price per Sqft $226
Subdivision Williamsburg Village
MLS Listing ID 12052911
Sold Date 07/26/24
Bedrooms 3
Full Baths 2
Half Baths 1
HOA Fees $431/mo
Year Built 1993
Tax Year 2022
Lot Dimensions COMMON
Property Description
This Williamsburg Village STUNNER is a 2-story condo, single-family residence with EXCEPTIONAL mill-work in one of Geneva's most PRIME LOCATIONS. High demand and low inventory of affordable luxury condos in Geneva will have this home experiencing a swift market presence - so ACT FAST! A neatly manicured private garden entrance leads to your front private front patio entrance. Open the front door to a beautiful marble tiled foyer. A half bath is neatly tucked beside the main floor laundry/mudroom.As you turn your attention down the foyer, you will note the gorgeous ashwood finished mill-work throughout is impeccably highlighted by the natural light of southern exposure pouring in through three beautiful skylights. A comfortable kitchen with an eat-in peninsula offers extra cabinet/drawer storage to satisfy all your culinary needs, or it can be easily removed to create a more accessible and open concept space.Natural light drapes the rail and baluster staircase as it cascades into the soaring, two-story vaulted living area. A gas fireplace is the perfect center of style and luxury with a custom cast limestone fireplace mantle. Professionally decorated, luxury drapes accompany the sale of the home. Boasting three spacious bedrooms, including a serene master suite with jetted tub and walk-in closet on the first floor, this home continues to impress with two additional bedrooms on the second level complemented by a full bath and a versatile 5 x 13 loft alcove ideal for a library, den, or office space. The third skylight and loft area add an extra touch of brightness and opportunity for creative use.Entertainment and storage are a breeze with a fully finished basement featuring two storage rooms, ensuring ample space for all your needs. Recent updates include new skylights in 2024, a new sump pump with maintenance-free backup, a new roof complete with oversized gutters and downspouts in 2023, and an energy-efficient HVAC system installed in 2016.Step outside and you are minutes away from the Metra Train Station, charming downtown Geneva, and scenic Fox River Trails. Plus, with easy access to major highways and just an hour from Chicago's main airports, your new home connects you to everything you need.Not only is this home part of a community with A-rated schools, but it also enjoys the conveniences of local Commons and the charm of historic downtown culture. Future association projects promise to enhance this already vibrant community further, including driveway replacement, professional landscaping, and more.This perfect combination of style, comfort, convenience and affordability is knocking! Schedule your showing so we can welcome you to your new home. *Seller is a licensed IL broker*
Location
State IL
County Kane
Rooms
Basement Full
Interior
Interior Features Vaulted/Cathedral Ceilings, First Floor Bedroom, First Floor Laundry
Heating Natural Gas, Forced Air
Cooling Central Air
Fireplaces Number 1
Fireplaces Type Attached Fireplace Doors/Screen, Gas Log
Fireplace Y
Appliance Range, Microwave, Dishwasher, Refrigerator, Washer, Dryer, Disposal
Exterior
Exterior Feature Patio, Storms/Screens
Parking Features Attached
Garage Spaces 2.0
View Y/N true
Roof Type Asphalt
Building
Foundation Concrete Perimeter
Sewer Public Sewer
Water Public
New Construction false
Schools
Middle Schools Geneva Middle School
High Schools Geneva Community High School
School District 304, 304, 304
Others
Pets Allowed Cats OK, Dogs OK
HOA Fee Include Insurance,Exterior Maintenance,Lawn Care,Snow Removal
Ownership Condo
Special Listing Condition None
Read Less
© 2024 Listings courtesy of MRED as distributed by MLS GRID. All Rights Reserved.
Bought with Caitlin McLain • Baird & Warner
GET MORE INFORMATION




