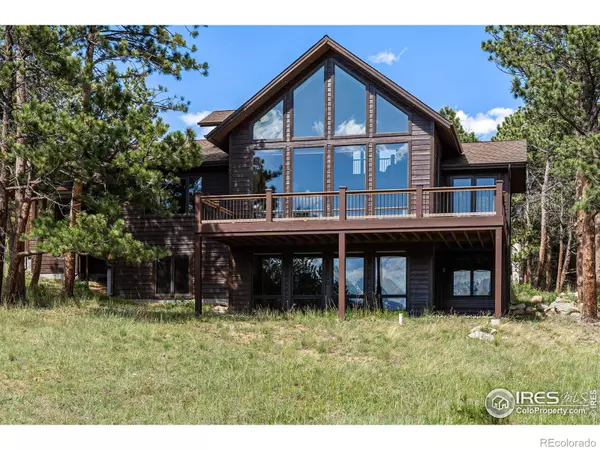For more information regarding the value of a property, please contact us for a free consultation.
546 Grand Estates DR Estes Park, CO 80517
Want to know what your home might be worth? Contact us for a FREE valuation!

Our team is ready to help you sell your home for the highest possible price ASAP
Key Details
Sold Price $1,500,000
Property Type Single Family Home
Sub Type Single Family Residence
Listing Status Sold
Purchase Type For Sale
Square Footage 3,667 sqft
Price per Sqft $409
Subdivision Grand Estates
MLS Listing ID IR1012347
Sold Date 07/26/24
Style Contemporary
Bedrooms 3
Full Baths 2
Half Baths 1
HOA Y/N No
Abv Grd Liv Area 3,667
Originating Board recolorado
Year Built 2009
Annual Tax Amount $5,711
Tax Year 2023
Lot Size 1.180 Acres
Acres 1.18
Property Description
Custom built 4000 sq/ft home with stunning mountain views located minutes from downtown Estes in the prestigious Grand Estates neighborhood! Built in 2009 by Westover Construction and in like new condition, the quality is evident throughout this custom designed home! Custom cherry cabinets throughout whole house, including a built in cherry executive desk and shelves in the loft which overlooks the spacious, two story great room. The great room itself is defined by floor to ceiling windows which outline un-obstructed, breathtaking mountain views of the back range. Located 2 blocks from Lake Estes and with easy access to the Lake Estes Marina, water activities are within easy reach. The location allows easy access to RMNP, Gem Lake, Wild Basin, Longs Peak & many other great hiking and snow-shoeing areas. Throughout this custom home, an abundance of windows floods all levels with lots of natural light. Facing West is an extra large trex deck off of the great room & kitchen area with un-obstructed views of the snow capped Rocky Mountains. The deck also gives you a private, front row seat to a spectacular firework show hosted every 4th of July by the City of Estes Park! The spacious kitchen comes with top level granite countertops, stainless steel appliances and cherry cabinets. Primary main floor bedroom includes a separate private trex deck, 5 piece bath with heated floors, soaking tub and tiled-in shower with a large walk-in closet and cherry cabinets. Hardwood floors throughout main level, high end carpet, 6+ panel solid oak doors throughout, whole house vacuum, 1 GB broadband internet available, large storage area over garage for extra storage space, hunter douglas high performance blinds on all windows throughout the house, all bedrooms have walk-in closets. Newer high efficiency furnace, humidifier & exterior paint. This is truly a dream home that feels brand new with breathtaking mountain views and located just minutes from downtown Estes Park and RMNP!
Location
State CO
County Larimer
Zoning RES
Rooms
Main Level Bedrooms 1
Interior
Interior Features Central Vacuum, Eat-in Kitchen, Five Piece Bath, Jet Action Tub, Open Floorplan, Vaulted Ceiling(s), Walk-In Closet(s)
Heating Forced Air
Cooling Ceiling Fan(s)
Flooring Tile, Wood
Fireplaces Type Gas, Gas Log, Great Room
Fireplace N
Appliance Dishwasher, Disposal, Dryer, Humidifier, Microwave, Oven, Refrigerator, Self Cleaning Oven, Washer
Laundry In Unit
Exterior
Parking Features Oversized
Garage Spaces 2.0
Utilities Available Cable Available, Electricity Available, Internet Access (Wired), Natural Gas Available
View Mountain(s)
Roof Type Composition
Total Parking Spaces 2
Garage Yes
Building
Foundation Raised
Sewer Public Sewer
Water Public
Level or Stories One
Structure Type Cedar,Wood Frame
Schools
Elementary Schools Estes Park
Middle Schools Estes Park
High Schools Estes Park
School District Estes Park R-3
Others
Ownership Individual
Acceptable Financing Cash, Conventional, FHA, VA Loan
Listing Terms Cash, Conventional, FHA, VA Loan
Read Less

© 2024 METROLIST, INC., DBA RECOLORADO® – All Rights Reserved
6455 S. Yosemite St., Suite 500 Greenwood Village, CO 80111 USA
Bought with First Colorado Realty



