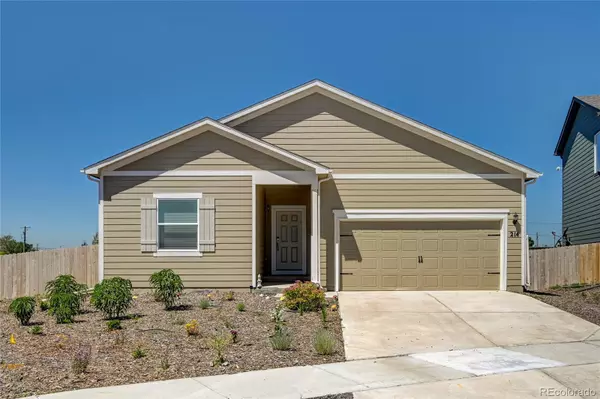For more information regarding the value of a property, please contact us for a free consultation.
214 Dan Lord AVE Keenesburg, CO 80643
Want to know what your home might be worth? Contact us for a FREE valuation!

Our team is ready to help you sell your home for the highest possible price ASAP
Key Details
Sold Price $423,500
Property Type Single Family Home
Sub Type Single Family Residence
Listing Status Sold
Purchase Type For Sale
Square Footage 1,639 sqft
Price per Sqft $258
Subdivision Evans Place Pud 1St Fg
MLS Listing ID 4851767
Sold Date 07/25/24
Bedrooms 3
Full Baths 2
Condo Fees $40
HOA Fees $40/mo
HOA Y/N Yes
Abv Grd Liv Area 1,639
Originating Board recolorado
Year Built 2020
Annual Tax Amount $3,804
Tax Year 2023
Lot Size 10,454 Sqft
Acres 0.24
Property Description
This gorgeous LGI built home is practically new! Built in 2020! This ranch style home features a completely open concept with 3 large bedrooms and 2 bathrooms! As you enter the bright open foyer you will be met with the first 2 spacious bedrooms and a bright full bathroom! Venture down the hall and notice the large laundry room and exit to the 2 car garage. Keep going and you will enter the giant primary bedroom with an attached on suite primary bathroom! This stunning primary bathroom offers a double vanity, shower, and tub! Exit the primary and journey into the heart of this home! The naturally lit family room with open and connected to the large custom kitchen, dinning room, and allows for an easy escape to the enormous (this lot is over 10,000 square feet!) back yard! Between the built in garden beds, the fully fenced privacy, and the naturally and locally grown grasses you will see why this home is the best on the block! Be away from the city but not too far to enjoy it! Located near some of Colorado's main highways you will get where you want be with ease, and also enjoy the perks of small town living! Schedule your showing today!
Location
State CO
County Weld
Zoning SFR
Rooms
Main Level Bedrooms 3
Interior
Interior Features Ceiling Fan(s), Five Piece Bath, Granite Counters, Kitchen Island, No Stairs, Open Floorplan, Pantry, Primary Suite
Heating Forced Air
Cooling Central Air
Flooring Carpet, Tile, Wood
Fireplace N
Appliance Dishwasher, Disposal, Microwave, Oven, Range
Laundry In Unit
Exterior
Exterior Feature Garden, Private Yard, Rain Gutters
Garage Spaces 2.0
Fence Full
Utilities Available Cable Available, Electricity Available, Internet Access (Wired), Phone Available
Roof Type Composition
Total Parking Spaces 2
Garage Yes
Building
Sewer Public Sewer
Water Public
Level or Stories One
Structure Type Frame
Schools
Elementary Schools Hoff
Middle Schools Weld Central
High Schools Weld Central
School District Weld County Re 3-J
Others
Senior Community No
Ownership Individual
Acceptable Financing 1031 Exchange, Cash, Conventional, FHA, VA Loan
Listing Terms 1031 Exchange, Cash, Conventional, FHA, VA Loan
Special Listing Condition None
Read Less

© 2024 METROLIST, INC., DBA RECOLORADO® – All Rights Reserved
6455 S. Yosemite St., Suite 500 Greenwood Village, CO 80111 USA
Bought with eXp Realty, LLC



