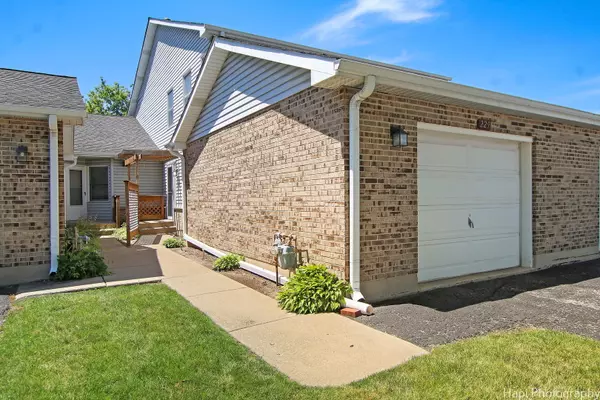For more information regarding the value of a property, please contact us for a free consultation.
229 Wethington Drive Wauconda, IL 60084
Want to know what your home might be worth? Contact us for a FREE valuation!

Our team is ready to help you sell your home for the highest possible price ASAP
Key Details
Sold Price $235,000
Property Type Townhouse
Sub Type Townhouse-2 Story
Listing Status Sold
Purchase Type For Sale
Square Footage 1,176 sqft
Price per Sqft $199
MLS Listing ID 12097591
Sold Date 07/30/24
Bedrooms 2
Full Baths 2
Half Baths 1
HOA Fees $215/mo
Year Built 1988
Annual Tax Amount $4,256
Tax Year 2023
Lot Dimensions 1081
Property Description
Welcome to this delightful 2-story townhome featuring large rooms on both floors. The main floor boasts newer wood laminate flooring, a kitchen with ample cabinet space, a pantry, and a spacious eat-in area. The living room includes built-in shelving and a patio door leading to a charming deck with a swing, overlooking the yard and woods. The deck was painted within the last 2 years. Upstairs, you'll find a vaulted master suite with double closets, a full bath with dual sinks, walk in shower and your own private balcony. The second story also includes a nicely sized second bedroom and another full bath. The basement offers 588 sq. ft. of unfinished space, with some framing already completed and a bathroom rough-in. With just a little work, you can transform this area into a space that suits your needs perfectly. Additional features include a new furnace and air conditioning installed in 2023 and a newer water heater. The oversized 1car garage provides convenient storage space. Schedule your private showing today.
Location
State IL
County Lake
Rooms
Basement Full
Interior
Interior Features Vaulted/Cathedral Ceilings, Wood Laminate Floors, Laundry Hook-Up in Unit, Some Carpeting, Pantry
Heating Natural Gas
Cooling Central Air
Fireplace N
Appliance Range, Dishwasher, Refrigerator, Washer, Dryer
Laundry In Unit
Exterior
Exterior Feature Balcony, Deck, Storms/Screens
Parking Features Attached
Garage Spaces 1.0
View Y/N true
Roof Type Asphalt
Building
Lot Description Mature Trees
Sewer Public Sewer
Water Public
New Construction false
Schools
School District 118, 118, 118
Others
Pets Allowed Cats OK, Dogs OK
HOA Fee Include Exterior Maintenance,Lawn Care,Snow Removal
Ownership Fee Simple w/ HO Assn.
Special Listing Condition None
Read Less
© 2024 Listings courtesy of MRED as distributed by MLS GRID. All Rights Reserved.
Bought with Terri Theodore • Berkshire Hathaway HomeServices Chicago



