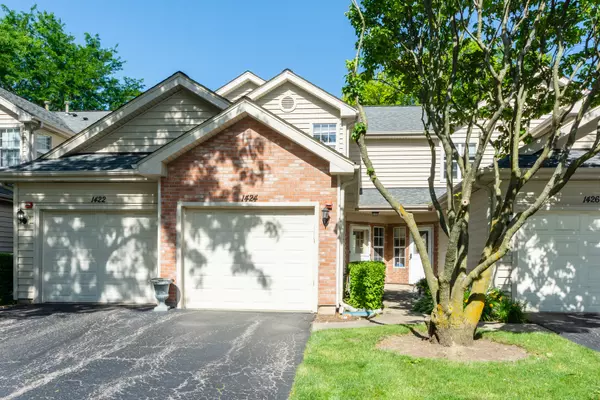For more information regarding the value of a property, please contact us for a free consultation.
1424 Fairway Drive Glendale Heights, IL 60139
Want to know what your home might be worth? Contact us for a FREE valuation!

Our team is ready to help you sell your home for the highest possible price ASAP
Key Details
Sold Price $233,000
Property Type Townhouse
Sub Type Townhouse-2 Story
Listing Status Sold
Purchase Type For Sale
MLS Listing ID 12082880
Sold Date 07/30/24
Bedrooms 2
Full Baths 2
Half Baths 1
HOA Fees $237/mo
Year Built 1987
Annual Tax Amount $4,989
Tax Year 2022
Lot Dimensions 25X131X17X111
Property Description
**Multiple offers received! Best and Final Offers Due Tuesday June 18 at 9am** Opportunity Knocks! Welcome to the prestigious Glendale Lakes subdivision! This 2 bedroom and 2.5 bath townhome is nearly 1250 sq ft and offers a very smart floor plan. First floor has a spacious kitchen with breakfast bar, living room with fireplace and sliding doors that lead to patio, half bath, plus direct access to the attached garage. Second floor has laundry room with side by side washer/dryer, and both bedrooms have ensuite baths and tons of closet space. Enjoy central heat and air conditioning. Nice community pool & clubhouse make this the perfect property. With a little TLC, this will be a great place to call home! Estate sale and sold AS-IS. Village Inspection is required and any repairs will be buyers responsibility. Buyer to do due diligence and verify all information. Seller will review any offers starting Monday 6/17. Please allow time for response. 2 dog maximum. See Rules and Regulations in Additional Information Tab.
Location
State IL
County Dupage
Rooms
Basement None
Interior
Heating Natural Gas, Forced Air
Cooling Central Air
Fireplaces Number 1
Fireplace Y
Appliance Range, Dishwasher, Refrigerator, Washer, Dryer
Laundry In Unit
Exterior
Parking Features Attached
Garage Spaces 1.0
View Y/N true
Building
Sewer Public Sewer
Water Lake Michigan
New Construction false
Schools
School District 16, 16, 87
Others
Pets Allowed Cats OK, Dogs OK
HOA Fee Include Insurance,Pool,Exterior Maintenance,Lawn Care,Scavenger,Snow Removal
Ownership Fee Simple w/ HO Assn.
Special Listing Condition None
Read Less
© 2025 Listings courtesy of MRED as distributed by MLS GRID. All Rights Reserved.
Bought with Radoslaw Marzol • Marzol Realty Group, Inc.



