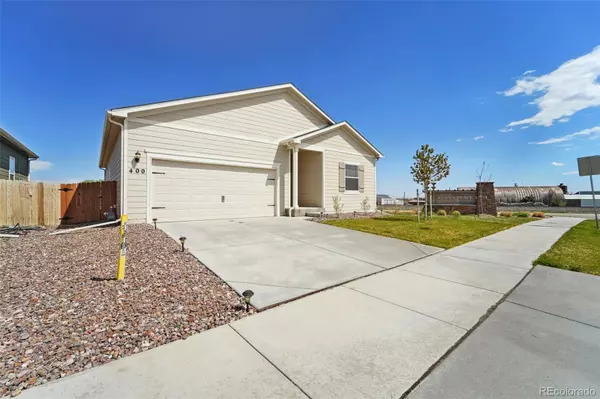For more information regarding the value of a property, please contact us for a free consultation.
400 N Miller ST Keenesburg, CO 80643
Want to know what your home might be worth? Contact us for a FREE valuation!

Our team is ready to help you sell your home for the highest possible price ASAP
Key Details
Sold Price $415,000
Property Type Single Family Home
Sub Type Single Family Residence
Listing Status Sold
Purchase Type For Sale
Square Footage 1,639 sqft
Price per Sqft $253
Subdivision Evans Place
MLS Listing ID 3014494
Sold Date 07/30/24
Bedrooms 3
Full Baths 2
Condo Fees $40
HOA Fees $40/mo
HOA Y/N Yes
Abv Grd Liv Area 1,639
Originating Board recolorado
Year Built 2022
Annual Tax Amount $2,756
Tax Year 2023
Lot Size 10,018 Sqft
Acres 0.23
Property Description
Are you tired of the hustle and bustle of the city? Keenesburg is for you. Welcome home to this charming 3-bedroom, 2-bath gem nestled in Evans Place. With modern aesthetics and sleek finishes throughout, this residence offers the perfect blend of comfort and style. The foyer creates a warm and inviting entrance into an open living experience. The kitchen is set with Energy-efficient stainless steel Whirlpool appliances, stunning granite countertops, 36' cabinets and gleaming vinyl flooring for a sophisticated touch. The main level is complete with the primary suite which boasts a walk-in closet, en-suite bathroom, and two additional well-appointed bedrooms providing ample space for guests or a home office. Just off the living room, you'll find a backyard, fully enclosed with privacy fencing, ensuring your own personal haven. Exercise your creativity with plenty of room to tailor the landscaping to your unique vision. Your two-car attached garage provides convenience for storing your vehicles and belongings. Located in a newly developed neighborhood, you'll enjoy easy access to I-76, local amenities, shopping, dining, schools. Don't miss the opportunity to own this home. MOVE IN READY.
Location
State CO
County Weld
Rooms
Main Level Bedrooms 3
Interior
Interior Features Ceiling Fan(s), No Stairs
Heating Forced Air
Cooling Central Air
Flooring Vinyl
Fireplace N
Appliance Dishwasher, Microwave, Oven, Refrigerator
Laundry Laundry Closet
Exterior
Exterior Feature Lighting, Private Yard
Garage Spaces 2.0
Fence Full
Utilities Available Cable Available, Electricity Available
Roof Type Composition
Total Parking Spaces 2
Garage Yes
Building
Sewer Public Sewer
Water Public
Level or Stories One
Structure Type Frame
Schools
Elementary Schools Hoff
Middle Schools Weld Central
High Schools Weld Central
School District Weld County Re 3-J
Others
Senior Community No
Ownership Individual
Acceptable Financing Cash, Conventional, FHA, VA Loan
Listing Terms Cash, Conventional, FHA, VA Loan
Special Listing Condition None
Read Less

© 2024 METROLIST, INC., DBA RECOLORADO® – All Rights Reserved
6455 S. Yosemite St., Suite 500 Greenwood Village, CO 80111 USA
Bought with Gala Realty Group, LLC



