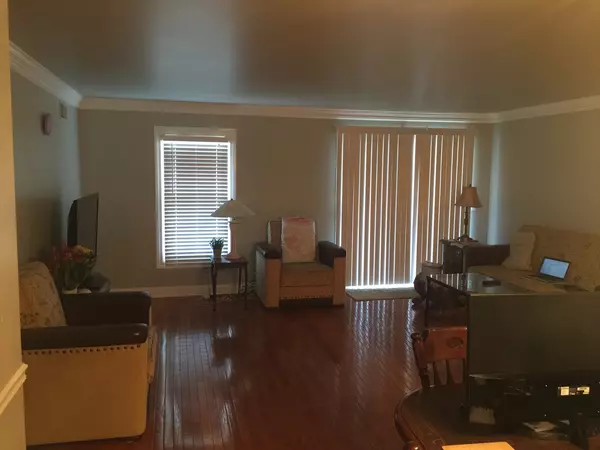For more information regarding the value of a property, please contact us for a free consultation.
510 SHORELY Drive #201 Barrington, IL 60010
Want to know what your home might be worth? Contact us for a FREE valuation!

Our team is ready to help you sell your home for the highest possible price ASAP
Key Details
Sold Price $201,711
Property Type Condo
Sub Type Condo
Listing Status Sold
Purchase Type For Sale
Square Footage 1,100 sqft
Price per Sqft $183
Subdivision Shorely Woods
MLS Listing ID 12046455
Sold Date 08/05/24
Bedrooms 2
Full Baths 2
HOA Fees $385/mo
Year Built 1971
Annual Tax Amount $3,442
Tax Year 2023
Lot Dimensions COMMON
Property Description
Experience the comfort and convenience of suburban living in this beautifully updated 2-bedroom, 2-bathroom condo located in the heart of Barrington. This spacious unit features elegant hardwood floors throughout and a large living room perfect for relaxation and entertainment. Adjacent to it is a separate dining room that sets the stage for memorable dinners. The kitchen has stainless steel appliances, sleek quartz countertops, and ample cabinet space. Enjoy the privacy and tranquility of the large primary bedroom, which includes a full en-suite bathroom. Step outside to the private covered balcony where you can unwind and enjoy the outdoors regardless of the weather. Practical amenities include private storage just across the hall and convenient coin laundry right next door to the unit. Located in an ideal spot, this condo is just a short walk to downtown Barrington where you can explore local shops, restaurants, and parks. For those commuting, the Metra train station is nearby, making your commute effortless. Don't miss out on this exceptional living opportunity!
Location
State IL
County Lake
Rooms
Basement None
Interior
Interior Features Hardwood Floors, Storage
Heating Natural Gas, Forced Air
Cooling Central Air
Fireplace Y
Appliance Range, Dishwasher, Refrigerator, Disposal, Stainless Steel Appliance(s)
Exterior
Exterior Feature Balcony, Storms/Screens, Cable Access
Community Features Coin Laundry, Storage
View Y/N true
Roof Type Asphalt
Building
Lot Description Common Grounds, Landscaped
Foundation Concrete Perimeter
Sewer Public Sewer
Water Public
New Construction false
Schools
Elementary Schools Hough Street Elementary School
Middle Schools Barrington Middle School-Station
High Schools Barrington High School
School District 220, 220, 220
Others
Pets Allowed Cats OK
HOA Fee Include Water,Insurance,Exterior Maintenance,Lawn Care,Snow Removal,Other
Ownership Condo
Special Listing Condition None
Read Less
© 2025 Listings courtesy of MRED as distributed by MLS GRID. All Rights Reserved.
Bought with Lana Erickson • eXp Realty, LLC



