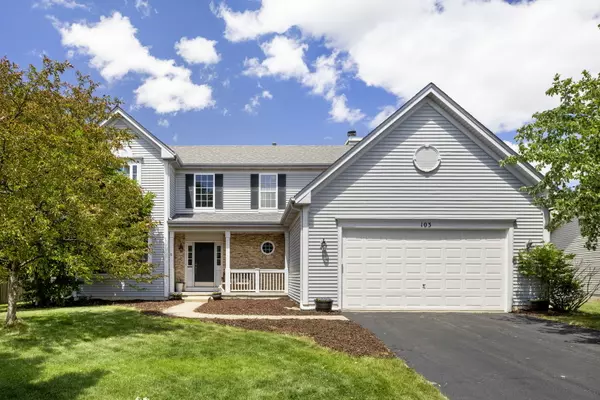For more information regarding the value of a property, please contact us for a free consultation.
103 Westbourne Avenue Sugar Grove, IL 60554
Want to know what your home might be worth? Contact us for a FREE valuation!

Our team is ready to help you sell your home for the highest possible price ASAP
Key Details
Sold Price $375,000
Property Type Single Family Home
Sub Type Detached Single
Listing Status Sold
Purchase Type For Sale
Square Footage 2,126 sqft
Price per Sqft $176
MLS Listing ID 12064781
Sold Date 08/06/24
Bedrooms 4
Full Baths 2
Half Baths 1
HOA Fees $24/ann
Year Built 2004
Annual Tax Amount $8,810
Tax Year 2023
Lot Size 10,611 Sqft
Lot Dimensions 69 X 131 X 92 X 131
Property Description
Great opportunity to get into this 4 bedroom / 2.1 bathroom home in sought after Windsor West! The fabulous two story entry sets the tone for this spacious home complete with living room, separate dining room, kitchen with island and stainless appliances, and cozy family room with stone fireplace. The second level offers functionality with 4 bedrooms that can double as work from home spaces. Primary suite with walk-in closet, separate bathtub and shower and double vanity. An additional 1000 sq ft is available in the unfinished basement, full of large windows and natural light, to create your dream space. 3 car attached garage. Large brick paver patio in your quiet backyard is perfect for upcoming summer gatherings. Close proximity to 47 corridor and 88 for shopping and transportation needs.
Location
State IL
County Kane
Community Curbs, Sidewalks, Street Lights, Street Paved
Rooms
Basement Full
Interior
Interior Features First Floor Laundry, Walk-In Closet(s), Some Carpeting, Some Wood Floors
Heating Natural Gas, Forced Air
Cooling Central Air
Fireplaces Number 1
Fireplaces Type Gas Log, Gas Starter
Fireplace Y
Appliance Range, Microwave, Dishwasher, Refrigerator, Washer, Dryer, Stainless Steel Appliance(s)
Laundry Gas Dryer Hookup
Exterior
Exterior Feature Brick Paver Patio, Storms/Screens
Parking Features Attached
Garage Spaces 3.0
View Y/N true
Roof Type Asphalt
Building
Story 2 Stories
Foundation Concrete Perimeter
Sewer Public Sewer
Water Public
New Construction false
Schools
Elementary Schools John Shields Elementary School
Middle Schools Harter Middle School
High Schools Kaneland High School
School District 302, 302, 302
Others
HOA Fee Include Scavenger
Ownership Fee Simple w/ HO Assn.
Special Listing Condition None
Read Less
© 2024 Listings courtesy of MRED as distributed by MLS GRID. All Rights Reserved.
Bought with Michael Berg • Berg Properties
GET MORE INFORMATION




