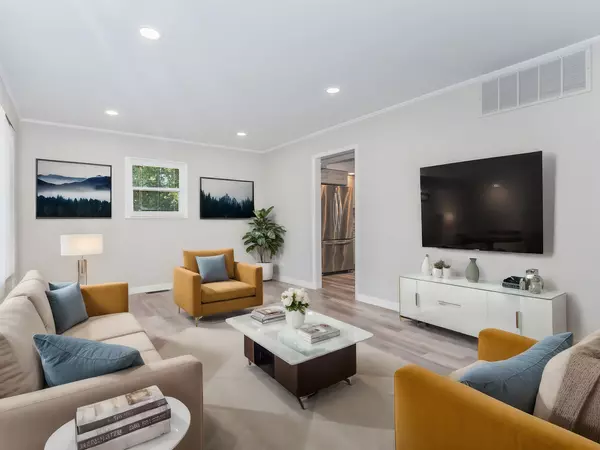For more information regarding the value of a property, please contact us for a free consultation.
445 Niagara Street Park Forest, IL 60466
Want to know what your home might be worth? Contact us for a FREE valuation!

Our team is ready to help you sell your home for the highest possible price ASAP
Key Details
Sold Price $186,000
Property Type Single Family Home
Sub Type Detached Single
Listing Status Sold
Purchase Type For Sale
Square Footage 1,100 sqft
Price per Sqft $169
MLS Listing ID 12093022
Sold Date 08/07/24
Style Ranch
Bedrooms 3
Full Baths 1
Year Built 1957
Annual Tax Amount $5,075
Tax Year 2023
Lot Dimensions 64X91X60X86
Property Description
Welcome to your dream home! This beautiful 3-bedroom ranch sits on a lovely corner lot and has been completely rehabbed to meet all your needs. Step inside and discover a gorgeous remodeled kitchen featuring plenty of custom cabinets with tall pantry cabinet, sleek granite countertops and a full set of stainless steel appliances. Separate laundry nook includes washer and dryer for ultimate convenience. The updated bathroom boasts new fixtures, a custom-tiled shower and a modern vanity, adding a touch of luxury to your daily routine. Entertaining is a joy on the spacious deck, providing a perfect private oasis for gatherings or a quiet evening under the stars. This maintenance-free brick and vinyl home is not only aesthetically pleasing but also practical with new energy-efficient vinyl windows and new doors. Certified roof and HVAC. Professionally painted with modern color selections, all new recessed lighting and luxury vinyl plank flooring throughout main living areas. The property includes a large detached 2-car garage with an extra-long driveway and a separate storage shed, offering plenty of storage and parking space. Don't miss out on making this your new home - schedule a showing today!
Location
State IL
County Will
Community Park, Curbs, Sidewalks, Street Lights, Street Paved
Rooms
Basement None
Interior
Interior Features First Floor Bedroom, First Floor Laundry, First Floor Full Bath, Granite Counters, Pantry
Heating Natural Gas, Forced Air
Cooling Central Air
Fireplace N
Appliance Range, Microwave, Dishwasher, High End Refrigerator, Washer, Dryer
Laundry Gas Dryer Hookup
Exterior
Parking Features Detached
Garage Spaces 2.0
View Y/N true
Roof Type Asphalt
Building
Story 1 Story
Sewer Public Sewer
Water Public
New Construction false
Schools
School District 201U, 201U, 227
Others
HOA Fee Include None
Ownership Fee Simple
Special Listing Condition None
Read Less
© 2025 Listings courtesy of MRED as distributed by MLS GRID. All Rights Reserved.
Bought with Vera Reeves-Hudson • C T K Realty INC.



