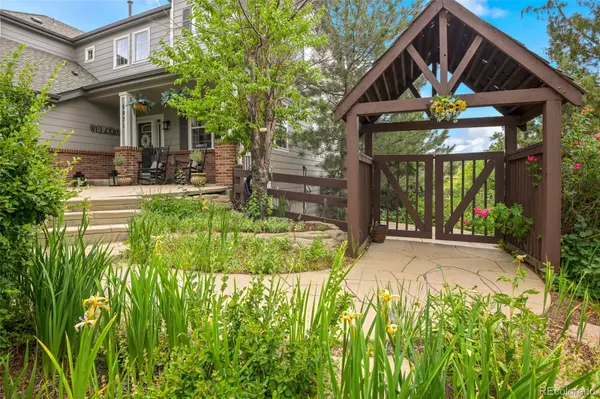For more information regarding the value of a property, please contact us for a free consultation.
6971 Lionshead Pkwy Littleton, CO 80124
Want to know what your home might be worth? Contact us for a FREE valuation!

Our team is ready to help you sell your home for the highest possible price ASAP
Key Details
Sold Price $1,125,000
Property Type Single Family Home
Sub Type Single Family Residence
Listing Status Sold
Purchase Type For Sale
Square Footage 4,327 sqft
Price per Sqft $259
Subdivision Wildcat Ridge
MLS Listing ID 2207601
Sold Date 08/13/24
Bedrooms 5
Full Baths 3
Half Baths 1
Three Quarter Bath 1
Condo Fees $243
HOA Fees $81/qua
HOA Y/N Yes
Abv Grd Liv Area 2,927
Originating Board recolorado
Year Built 1998
Annual Tax Amount $6,893
Tax Year 2023
Lot Size 0.540 Acres
Acres 0.54
Property Description
Location, Location, Location! This beautiful home offers a rare opportunity to live on a cul-de-sac and a tranquil oversized lot which backs to a greenbelt and McArthur Ranch! The highly desirable neighborhood of Wildcat Ridge offers easy access to top-rated schools, community pools, shopping, dining, and recreational activities. The wonderful floor plan is ideal for both entertaining and relaxing. You are greeted with an entry and a lovely staircase featuring wrought iron railings. The living room and dining room flow right into the kitchen, which is open to the family room. All of the windows flood the home with natural light. The kitchen is equipped with a double oven, gas cook-top, refrigerator, microwave, and dishwasher. There is even a beverage center with a convenient wine refrigerator. Other features in the kitchen include granite countertops, a center island, a pantry, and ample storage. The main level also provides a home office, mud room with cabinetry, and a half bathroom. The upper level offers 4 bedrooms, each designed as its own sanctuary, and a conveniently located laundry room with utility sink. The master suite is particularly impressive, featuring a 3-sided fireplace, walk-in closet and a luxurious en-suite bathroom with a soaking tub and a separate shower. The finished walkout basement offers additional living space with ample recreation space, a wet bar, exercise room, bedroom, bathroom with a shower, and plenty of storage space. Step outside to your private backyard oasis. The meticulously landscaped yard offers a serene retreat with a peaceful pond, deck and patio areas, which are perfect for alfresco dining or simply enjoying Colorado’s beautiful weather. The hot tub, trampoline, play structure, and pool table are all included. Don’t miss the opportunity to make this extraordinary house your forever home! Showings will start on Friday, June 28.
Location
State CO
County Douglas
Zoning PDU
Rooms
Basement Finished, Full, Sump Pump, Walk-Out Access
Interior
Interior Features Ceiling Fan(s), Eat-in Kitchen, Entrance Foyer, Five Piece Bath, Granite Counters, High Ceilings, Jack & Jill Bathroom, Kitchen Island, Pantry, Primary Suite, Quartz Counters, Smoke Free, Hot Tub, Utility Sink, Vaulted Ceiling(s), Walk-In Closet(s), Wet Bar
Heating Forced Air, Natural Gas
Cooling Central Air
Flooring Carpet, Laminate, Tile, Wood
Fireplaces Number 2
Fireplaces Type Family Room, Primary Bedroom
Fireplace Y
Appliance Cooktop, Dishwasher, Disposal, Double Oven, Dryer, Gas Water Heater, Microwave, Refrigerator, Sump Pump, Washer, Wine Cooler
Exterior
Exterior Feature Private Yard, Spa/Hot Tub, Water Feature
Parking Features Concrete, Exterior Access Door
Garage Spaces 3.0
Fence Full
Utilities Available Cable Available, Electricity Connected, Internet Access (Wired), Natural Gas Connected
Waterfront Description Pond
Roof Type Composition
Total Parking Spaces 3
Garage Yes
Building
Lot Description Cul-De-Sac, Greenbelt, Landscaped, Sprinklers In Front, Sprinklers In Rear
Foundation Structural
Sewer Public Sewer
Water Public
Level or Stories Two
Structure Type Brick,Frame,Wood Siding
Schools
Elementary Schools Wildcat Mountain
Middle Schools Rocky Heights
High Schools Rock Canyon
School District Douglas Re-1
Others
Senior Community No
Ownership Individual
Acceptable Financing Cash, Conventional, FHA, VA Loan
Listing Terms Cash, Conventional, FHA, VA Loan
Special Listing Condition None
Read Less

© 2024 METROLIST, INC., DBA RECOLORADO® – All Rights Reserved
6455 S. Yosemite St., Suite 500 Greenwood Village, CO 80111 USA
Bought with eXp Realty, LLC
GET MORE INFORMATION




