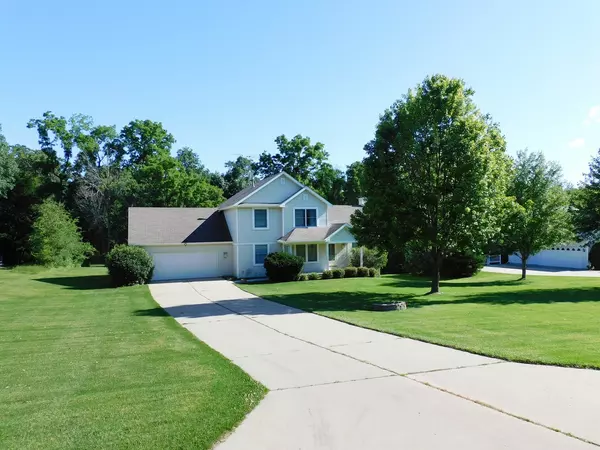For more information regarding the value of a property, please contact us for a free consultation.
696 W Jennie Lane Oregon, IL 61061
Want to know what your home might be worth? Contact us for a FREE valuation!

Our team is ready to help you sell your home for the highest possible price ASAP
Key Details
Sold Price $325,000
Property Type Single Family Home
Sub Type Detached Single
Listing Status Sold
Purchase Type For Sale
Square Footage 3,294 sqft
Price per Sqft $98
MLS Listing ID 12084799
Sold Date 08/13/24
Bedrooms 4
Full Baths 3
Year Built 1999
Annual Tax Amount $6,600
Tax Year 2023
Lot Size 1.250 Acres
Lot Dimensions 130 X 419
Property Description
If you're looking for a large home with lots of storage in a great neighborhood, then look no further. This comfortable family home features four bedrooms and three full bathrooms on a 1.25 acre lot. There are three good sized bedrooms upstairs. The primary bedroom has cathedral ceilings, a large walk in closet, and a private full bathroom with jetted tub and walk in shower. On the main level there is a large living room with cathedral ceiling and fireplace, a formal dining room, and a large eat in kitchen with center island and sliders to the 17 x 25 deck. The fourth bedroom with en suite bathroom is also located on the main level along with a first floor laundry room with sink and large closet. The partially finished basement features a large family room, kitchenette, and bonus room that could be a fifth bedroom, den or office. The attached 2.5 car garage features a newer garage door opener and has a walk-out door to the park-like backyard. Enjoy relaxing and entertaining in the huge partially wooded yard featuring a fire pit and outdoor shed with overhead door for all your lawn and garden tools. All appliances are included and the home also features a stand-by natural gas generator. Agent related.
Location
State IL
County Ogle
Rooms
Basement Full, English
Interior
Interior Features Vaulted/Cathedral Ceilings, First Floor Bedroom, First Floor Laundry, First Floor Full Bath, Walk-In Closet(s), Separate Dining Room, Pantry
Heating Natural Gas, Forced Air
Cooling Central Air
Fireplaces Number 1
Fireplaces Type Insert
Fireplace Y
Appliance Range, Microwave, Dishwasher, Refrigerator, Freezer, Washer, Dryer, Water Purifier, Water Softener Owned
Laundry Gas Dryer Hookup, In Unit, Sink
Exterior
Exterior Feature Deck
Parking Features Attached
Garage Spaces 2.5
View Y/N true
Building
Story 2 Stories
Sewer Septic-Private
Water Private Well
New Construction false
Schools
School District 220, 220, 220
Others
HOA Fee Include None
Ownership Fee Simple
Special Listing Condition None
Read Less
© 2024 Listings courtesy of MRED as distributed by MLS GRID. All Rights Reserved.
Bought with David Johnson • Berkshire Hathaway HomeServices Crosby Starck Real
GET MORE INFORMATION




