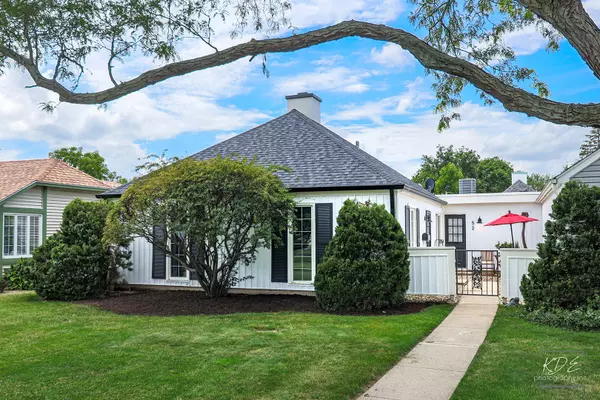For more information regarding the value of a property, please contact us for a free consultation.
52 Garden Drive #52 Montgomery, IL 60538
Want to know what your home might be worth? Contact us for a FREE valuation!

Our team is ready to help you sell your home for the highest possible price ASAP
Key Details
Sold Price $215,000
Property Type Condo
Sub Type Garden Unit
Listing Status Sold
Purchase Type For Sale
Square Footage 1,030 sqft
Price per Sqft $208
MLS Listing ID 12100302
Sold Date 08/16/24
Bedrooms 2
Full Baths 1
HOA Fees $255/mo
Year Built 1976
Annual Tax Amount $1,901
Tax Year 2023
Lot Dimensions 40 X 71
Property Description
CHARMING, UPDATED UNIT IN THE GARDENS - A 55+ COMMUNITY! Ready for new owner, this adorable home is an interior unit w many updates! Enjoy the views from the open living room floor to ceiling windows, kitchen with white cabinets and room for a table PLUS access to front courtyard and private back patio. Primary bedroom with large walk-in closet and natural sunlight, a second bedroom/study/library - you decide - with floor to ceiling window, PLUS an updated full bath! Beautiful new flooring, freshly painted. Relax on the patio in front or the large garden patio in the back. White vertical siding provides great curb appeal and the new fence in the back provides great privacy on back patio. Large one car gargage w great space for extra storage! Will not dissappoint, make this home yours! 2024 Roof, Siding, Gutters, Fence; 2023 Air Conditioner; 2021 Water Heater; 2017 Washer/Dryer WELCOME HOME!
Location
State IL
County Kendall
Rooms
Basement None
Interior
Heating Natural Gas, Forced Air
Cooling Central Air
Fireplace N
Appliance Range, Microwave, Dishwasher, Refrigerator, Washer, Dryer, Disposal
Exterior
Exterior Feature Patio
Parking Features Attached
Garage Spaces 1.5
Community Features None
View Y/N true
Roof Type Asphalt
Building
Lot Description Common Grounds
Sewer Public Sewer
Water Public
New Construction false
Schools
Elementary Schools Boulder Hill Elementary School
Middle Schools Thompson Junior High School
High Schools Oswego High School
School District 308, 308, 308
Others
Pets Allowed Dogs OK
HOA Fee Include Insurance,Lawn Care,Snow Removal,Other
Ownership Fee Simple w/ HO Assn.
Special Listing Condition None
Read Less
© 2024 Listings courtesy of MRED as distributed by MLS GRID. All Rights Reserved.
Bought with Vitali Kniazkov • Coldwell Banker Realty



