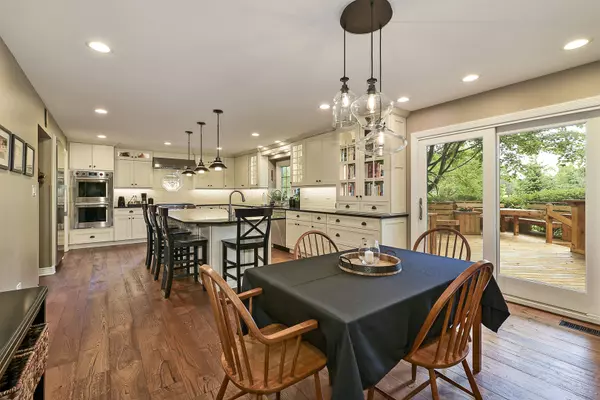For more information regarding the value of a property, please contact us for a free consultation.
1144 Carberry Circle Inverness, IL 60067
Want to know what your home might be worth? Contact us for a FREE valuation!

Our team is ready to help you sell your home for the highest possible price ASAP
Key Details
Sold Price $1,150,000
Property Type Single Family Home
Sub Type Detached Single
Listing Status Sold
Purchase Type For Sale
Square Footage 4,076 sqft
Price per Sqft $282
Subdivision Muirfield
MLS Listing ID 12067614
Sold Date 08/19/24
Bedrooms 4
Full Baths 4
Half Baths 2
Year Built 1984
Annual Tax Amount $16,161
Tax Year 2022
Lot Size 1.240 Acres
Lot Dimensions 225X240
Property Description
This is an amazing home with a picturesque location boasting just over 4,000 sq ft of main level and second floor living space PLUS the full finished basement AND both a 3 car and 2 car garage, 5 cars total! Located within beautiful Muirfield subdivision, this home offers one great feature after another. The stunning island kitchen is eye popping. Beautiful cabinetry with rich countertops and stainless steel appliances. No doubt this will be one of the best kitchens you'll see. A 2 story family room stands adjacent with it's soaring fireplace and large wet bar, it is a great place to entertain or just relax. Also, the first floor office is cleverly tucked away, yet super convenient. The formal living room and formal dining room both stand ready to serve when called upon. Another favorite feature is the generous sized screened porch. It just calls you to come and relax. The main level also includes two powder rooms and two heated garages totaling 5 cars of parking! Upstairs the primary retreat is beautifully done. The room itself is inviting with the fireplace anchoring the space, plus the spa like bath is sure to put a smile on your face when you see it. There are three additional secondary bedrooms up with two full baths to service them. One is an En-suite arrangement, while the other two are serviced by the remaining bath. Every bathroom throughout the home is fantastic and each has it's own unique character. The finished basement includes loads of entertainment space kitchenette/bar area and fireplace. Ample space will be found here. Plus other basement features include a bonus room with adjacent full bath, a small wine room and multiple storage areas. Stepping outside there is an abundance of beautiful landscaping that can be enjoyed from the large deck, paver brick patio, firepit area or screened porch. The more you look, the more you find. In-ground sprinkler system, raised garden bed, extensive landscaping features, it's all here. At every turn the pride of ownership is reflected both inside and out.
Location
State IL
County Cook
Rooms
Basement Full
Interior
Interior Features Vaulted/Cathedral Ceilings, Bar-Wet, Hardwood Floors, Heated Floors, First Floor Laundry, Walk-In Closet(s), Separate Dining Room, Pantry, Replacement Windows
Heating Natural Gas, Forced Air, Sep Heating Systems - 2+, Zoned
Cooling Central Air, Zoned
Fireplaces Number 4
Fireplaces Type Wood Burning, Gas Log, Gas Starter
Fireplace Y
Appliance Double Oven, Microwave, Dishwasher, Refrigerator, Disposal, Stainless Steel Appliance(s), Wine Refrigerator, Cooktop, Range Hood, Water Softener Owned
Exterior
Exterior Feature Deck, Porch Screened, Brick Paver Patio, Fire Pit, Workshop
Parking Features Attached
Garage Spaces 5.0
View Y/N true
Roof Type Asphalt
Building
Story 2 Stories
Foundation Concrete Perimeter
Sewer Septic-Private
Water Private Well
New Construction false
Schools
Elementary Schools Marion Jordan Elementary School
Middle Schools Thomas Jefferson Middle School
High Schools Wm Fremd High School
School District 15, 15, 211
Others
HOA Fee Include None
Ownership Fee Simple
Special Listing Condition None
Read Less
© 2025 Listings courtesy of MRED as distributed by MLS GRID. All Rights Reserved.
Bought with Diana Levin • Coldwell Banker Realty



