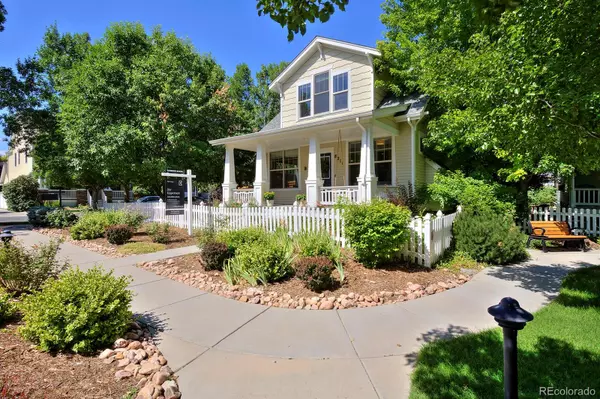For more information regarding the value of a property, please contact us for a free consultation.
8011 E 26th AVE Denver, CO 80238
Want to know what your home might be worth? Contact us for a FREE valuation!

Our team is ready to help you sell your home for the highest possible price ASAP
Key Details
Sold Price $862,500
Property Type Single Family Home
Sub Type Single Family Residence
Listing Status Sold
Purchase Type For Sale
Square Footage 2,508 sqft
Price per Sqft $343
Subdivision Central Park
MLS Listing ID 5413923
Sold Date 08/19/24
Style Traditional
Bedrooms 4
Full Baths 2
Half Baths 1
Three Quarter Bath 1
Condo Fees $48
HOA Fees $48/mo
HOA Y/N Yes
Abv Grd Liv Area 1,751
Originating Board recolorado
Year Built 2003
Annual Tax Amount $7,741
Tax Year 2023
Lot Size 4,791 Sqft
Acres 0.11
Property Description
Welcome to the Wonderland Belmont, your dream home perfectly situated in the heart of Central Park! This stunning light filled home features wood floors, updated kitchen, 4 spacious bedrooms, including a spacious vaulted main-level primary suite with french doors to the patio and 4 bathrooms.
The open floorplan brings you into the modern kitchen which shines with updated marble countertops, a large eat-in island, gourmet gas oven/cooktop, newly updated cabinet doors Stainless appliances, pantry and convenient workstation. This space is inviting and ready for culinary adventures with friends and family. Overlooking and opening up to the breezeway and oversized side yard with large paver patio and pergola, this space is ready for summer entertaining and grilling. The Main level is complete with an open floorplan with dining room and living room with fireplace. On the 2nd level you will find 2 ample space bedrooms including the front vaulted bedroom with hardwood floors, the cozy back bedroom with ample space and storage and a full 2nd level bath.
Downstairs is fully finished with 9' ceilings and is ready to host guests, movie nights in the family room, and fun, The guest suite with sliding barn door is attached to the luxurious 3/4 bath which includes a steam shower. Additionally there is lower laundry, utility sink, HVAC and storage.
Extra added bonus is incredible large side yard on the 4590 sf lot with paver patio, pergola and south exposure. The kitchen and main floor owners suite both open to this large, unique space in the whole community. Additionally imagine relaxing on the large porch, overlooking a charming shared courtyard with mature landscaping and — unwinding these summer evenings. Just moments away, you'll find the Aviator Pool, the East West Greenway, and all the fantastic amenities Central Park has to offer. Don't miss out on this perfect blend of comfort, style, and convenience in this perfectly located home.
Location
State CO
County Denver
Zoning R-MU-20
Rooms
Basement Full
Main Level Bedrooms 1
Interior
Interior Features Ceiling Fan(s), Eat-in Kitchen, Five Piece Bath, High Ceilings, Kitchen Island, Open Floorplan, Pantry, Primary Suite, Quartz Counters, Utility Sink, Vaulted Ceiling(s), Walk-In Closet(s)
Heating Forced Air
Cooling Central Air
Flooring Carpet, Tile, Wood
Fireplaces Number 1
Fireplaces Type Living Room
Fireplace Y
Appliance Dishwasher, Disposal, Dryer, Microwave, Oven, Refrigerator
Laundry In Unit
Exterior
Exterior Feature Private Yard
Garage Spaces 2.0
Fence Partial
Utilities Available Cable Available, Electricity Connected, Natural Gas Connected, Phone Connected
Roof Type Composition
Total Parking Spaces 2
Garage Yes
Building
Lot Description Greenbelt, Level, Sprinklers In Front, Sprinklers In Rear
Foundation Slab
Sewer Public Sewer
Water Public
Level or Stories Two
Structure Type Cement Siding
Schools
Elementary Schools Westerly Creek
Middle Schools Mcauliffe International
High Schools Northfield
School District Denver 1
Others
Senior Community No
Ownership Individual
Acceptable Financing Cash, Conventional
Listing Terms Cash, Conventional
Special Listing Condition None
Read Less

© 2025 METROLIST, INC., DBA RECOLORADO® – All Rights Reserved
6455 S. Yosemite St., Suite 500 Greenwood Village, CO 80111 USA
Bought with KENTWOOD REAL ESTATE DTC, LLC



