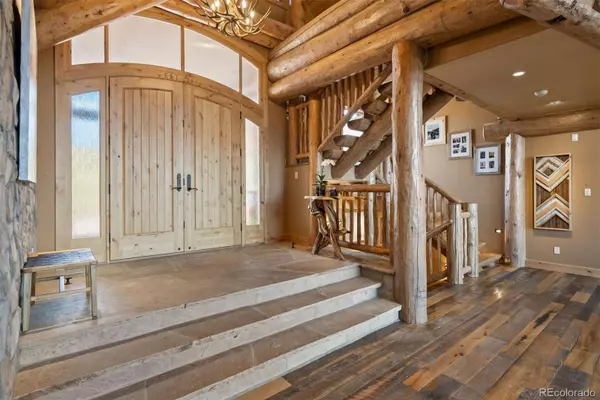For more information regarding the value of a property, please contact us for a free consultation.
9411 S Cougar RD Littleton, CO 80127
Want to know what your home might be worth? Contact us for a FREE valuation!

Our team is ready to help you sell your home for the highest possible price ASAP
Key Details
Sold Price $5,650,000
Property Type Single Family Home
Sub Type Single Family Residence
Listing Status Sold
Purchase Type For Sale
Square Footage 9,933 sqft
Price per Sqft $568
Subdivision Deer Creek Mesa
MLS Listing ID 5133623
Sold Date 08/23/24
Style Mountain Contemporary
Bedrooms 5
Full Baths 1
Half Baths 3
Three Quarter Bath 5
HOA Y/N No
Abv Grd Liv Area 5,755
Originating Board recolorado
Year Built 2016
Annual Tax Amount $17,113
Tax Year 2023
Lot Size 5.000 Acres
Acres 5.0
Property Description
Lots of things about the foothills west of Denver will take your breath away, perhaps none more so than the iconic red rock
formations that dot the area and wrap the world famous amphitheater. Imagine a home built not next to the rocks, but
directly into that landscape and you're on the right track to envisioning this masterpiece of traditional log home style with
unmatched organic elements. On the approach to the gated estate, enormous expanses of red rock rise up around you, and
as Log Home Magazine gushed, “one structure holds its own alongside nature's magnificent formations”. The home
belongs in its surroundings and that's because the architect did a masterful job of combining the building with
nature, even down to the colors of building materials. The integration is so complete that the famed red rock serves as the
actual wall in the home spa. Outdoor enthusiasts will adore not only the proximity to the famed concert venue, two Open
Space parks and the Chatfield Reservoir, but the way the design of the 10,000 square foot stunner truly brings the outside
in. The outdoor spaces are unparalleled featuring a pavilion, 2 fire pits, 2 rippling water features, stone patios and zero
maintenance decking. Walls of windows frame the lush landscaping, making you feel like you're immersed in nature even
once you've stepped inside and the view is absolute serenity. Hand-peeled logs and 200 year old reclaimed barnwood
flooring blend seamlessly with modern touches. The open concept layout adds to the warmth of the space and every detail
is impeccable. The entire home is fully automated by Crestron, climate controlled and has 6 fireplaces.
The lower level is built for entertaining with a full bar/catering kitchen, 700 bottle wine room, bandstand and pavilion with
accordion doors. Nothing has been overlooked, just when you think you've seen it all there's a 5-car finished garage, a
custom penny-tiled dog wash, a greenhouse and an elevator! Don't miss the video!
Location
State CO
County Jefferson
Zoning P-D
Rooms
Basement Exterior Entry, Finished, Full, Walk-Out Access
Main Level Bedrooms 1
Interior
Interior Features Audio/Video Controls, Breakfast Nook, Built-in Features, Ceiling Fan(s), Eat-in Kitchen, Elevator, Entrance Foyer, Five Piece Bath, Granite Counters, High Ceilings, High Speed Internet, In-Law Floor Plan, Jet Action Tub, Kitchen Island, Pantry, Primary Suite, Smart Ceiling Fan, Smart Lights, Smart Thermostat, Smoke Free, Sound System, Hot Tub, Utility Sink, Vaulted Ceiling(s), Walk-In Closet(s), Wet Bar, Wired for Data
Heating Forced Air, Radiant Floor
Cooling Central Air
Flooring Carpet, Stone, Tile, Wood
Fireplaces Number 6
Fireplaces Type Gas, Great Room, Kitchen, Outside, Primary Bedroom, Recreation Room, Wood Burning
Fireplace Y
Appliance Bar Fridge, Convection Oven, Cooktop, Dishwasher, Disposal, Double Oven, Dryer, Gas Water Heater, Microwave, Range, Range Hood, Refrigerator, Self Cleaning Oven, Warming Drawer, Washer, Wine Cooler
Laundry In Unit
Exterior
Exterior Feature Balcony, Dog Run, Fire Pit, Garden, Gas Valve, Lighting, Playground, Private Yard, Rain Gutters, Spa/Hot Tub, Water Feature
Parking Features 220 Volts, Asphalt, Concrete, Dry Walled, Exterior Access Door, Finished, Floor Coating, Heated Garage, Insulated Garage, Lift, Lighted, Oversized, Storage, Tandem
Garage Spaces 5.0
Fence Full
Pool Indoor
Utilities Available Cable Available, Electricity Connected, Internet Access (Wired), Natural Gas Connected, Phone Connected
View Mountain(s)
Roof Type Composition
Total Parking Spaces 5
Garage Yes
Building
Lot Description Corner Lot, Foothills, Irrigated, Landscaped, Meadow, Rock Outcropping, Secluded, Sprinklers In Front, Sprinklers In Rear
Foundation Slab
Sewer Community Sewer
Water Public
Level or Stories Three Or More
Structure Type Frame,Log,Stone,Steel,Wood Siding
Schools
Elementary Schools Bradford
Middle Schools Bradford
High Schools Chatfield
School District Jefferson County R-1
Others
Senior Community No
Ownership Individual
Acceptable Financing Cash, Conventional
Listing Terms Cash, Conventional
Special Listing Condition None
Read Less

© 2024 METROLIST, INC., DBA RECOLORADO® – All Rights Reserved
6455 S. Yosemite St., Suite 500 Greenwood Village, CO 80111 USA
Bought with Kentwood Real Estate Cherry Creek



