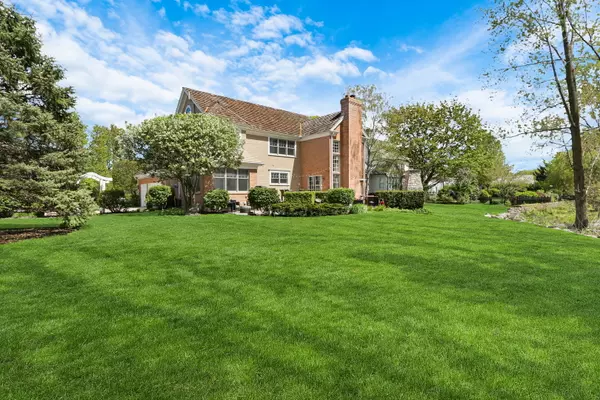For more information regarding the value of a property, please contact us for a free consultation.
328 Saint Andrews Lane Gurnee, IL 60031
Want to know what your home might be worth? Contact us for a FREE valuation!

Our team is ready to help you sell your home for the highest possible price ASAP
Key Details
Sold Price $850,000
Property Type Single Family Home
Sub Type Detached Single
Listing Status Sold
Purchase Type For Sale
Square Footage 4,209 sqft
Price per Sqft $201
Subdivision Aberdare Estates
MLS Listing ID 12046514
Sold Date 08/29/24
Style Traditional
Bedrooms 5
Full Baths 5
Half Baths 1
Year Built 1995
Annual Tax Amount $18,197
Tax Year 2023
Lot Size 0.490 Acres
Lot Dimensions 209X94X156X83
Property Description
COMING SOON a gem in the Aberdare Estate! This stunning 5-bedroom, 5.5-bathroom residence epitomizes luxury living in one of the most coveted neighborhoods. Situated on an enchanting lot adorned with mature trees and professional landscaping, this home boasts a fabulous deck and patio, complete with a cozy fireplace, offering the ideal setting for entertaining guests. Upon entering, guests are welcomed by lush hardwood floors and a grand two-story foyer, while the magnificent staircase serves as a captivating focal point. The inviting living room provides ample space for gatherings, complemented by beautiful window coverings. A convenient main-level office caters to those working from home. The expansive family room features voluminous ceilings, floor-to-ceiling windows, and a charming brick fireplace, perfect for family time or entertaining. The heart of the home lies in the chef's kitchen. Adorned with white cabinets, a striking grey island, and top-of-the-line appliances, all accented by crisp quartz countertops and a stylish tiled backsplash. An adjacent eating area offers tranquil views of the backyard. Completing the main level are a half bath, a full bath, and a spacious laundry/mudroom. Upstairs, the Primary Suite awaits, boasting an oasis-like en suite with a double bowl vanity, a whirlpool tub, and a luxurious standalone shower with a glass surround. A delightful loft area provides additional space for relaxation or play, while three additional bedrooms, each with its own full bath, complete the upper level. The fully finished basement impresses with its expansive entertainment areas, including a billiards area with a bar and an amazing wine cellar, ensuring endless enjoyment. Don't miss the opportunity to make this extraordinary residence your own.
Location
State IL
County Lake
Community Curbs, Sidewalks, Street Lights, Street Paved
Rooms
Basement Full
Interior
Interior Features Vaulted/Cathedral Ceilings, Skylight(s), Bar-Wet, Hardwood Floors, First Floor Laundry, First Floor Full Bath
Heating Natural Gas, Forced Air, Sep Heating Systems - 2+, Indv Controls, Zoned
Cooling Central Air, Zoned
Fireplaces Number 1
Fireplaces Type Gas Log
Fireplace Y
Appliance Double Oven, Microwave, Dishwasher, Refrigerator, Disposal, Stainless Steel Appliance(s)
Exterior
Exterior Feature Deck, Patio, Porch, Brick Paver Patio, Outdoor Grill
Parking Features Attached
Garage Spaces 3.0
View Y/N true
Roof Type Shake
Building
Lot Description Landscaped, Wooded
Story 2 Stories
Sewer Public Sewer
Water Lake Michigan
New Construction false
Schools
Elementary Schools Woodland Elementary School
Middle Schools Woodland Middle School
High Schools Warren Township High School
School District 50, 50, 121
Others
HOA Fee Include None
Ownership Fee Simple
Special Listing Condition None
Read Less
© 2024 Listings courtesy of MRED as distributed by MLS GRID. All Rights Reserved.
Bought with Corey Barker • Keller Williams North Shore West



